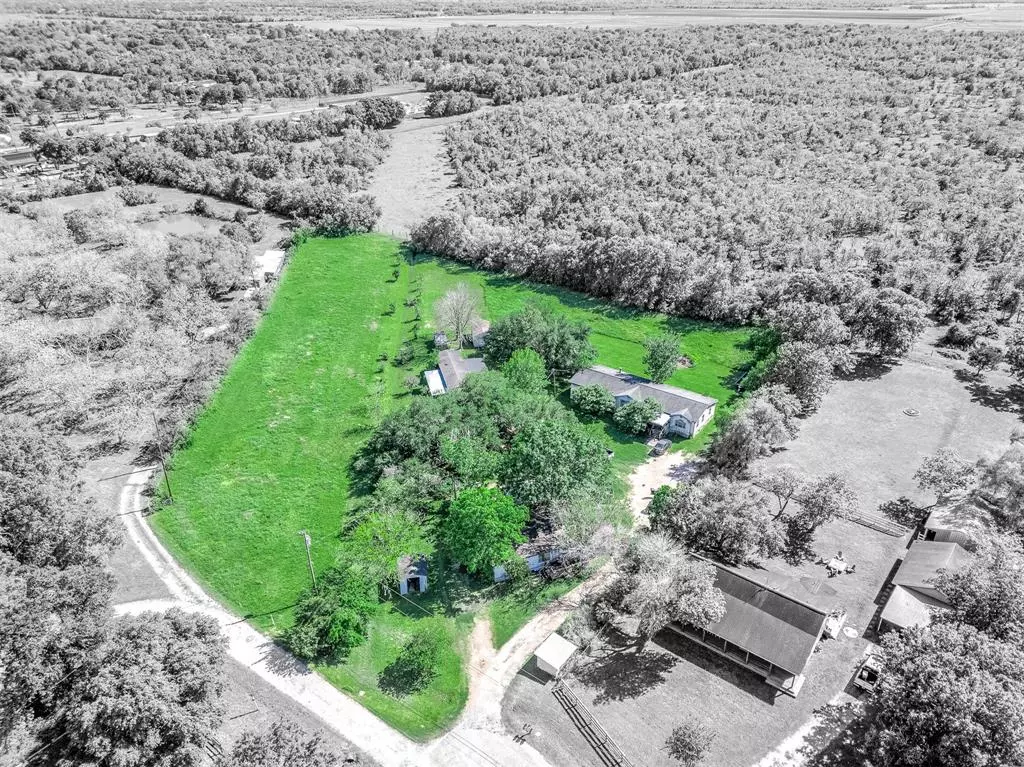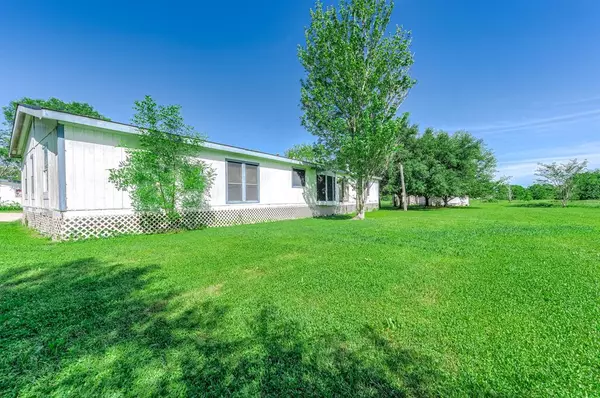$265,000
For more information regarding the value of a property, please contact us for a free consultation.
10405 County Road 909 Alvin, TX 77511
5 Beds
3 Baths
2,128 SqFt
Key Details
Property Type Single Family Home
Listing Status Sold
Purchase Type For Sale
Square Footage 2,128 sqft
Price per Sqft $108
Subdivision H T & B R R
MLS Listing ID 13727684
Sold Date 06/28/24
Style Other Style
Bedrooms 5
Full Baths 3
Year Built 1994
Annual Tax Amount $2,381
Tax Year 2023
Lot Size 3.320 Acres
Acres 3.32
Property Description
Welcome to your rural oasis! On 3.32 acres of tranquil land. This property offers the perfect blend of space, comfort, & versatility. Two mobile homes await, providing ample space for comfortable living. The first mobile features 5 bedrooms & 3 baths, offering a cozy retreat for a big family. The second home is a 2/3 bedroom & 2 bathrooms, providing even more flexibility for your lifestyle needs. Perfect set up for multiple families. A wood wheelchair ramp by the front door ensures accessibility for all, emphasizing inclusivity & convenience. In addition to the living spaces, a third mobile home serves as a storage solution, allowing you to keep your belongings organized & easily accessible. Alongside, addtl storage building (7' x 7') & a hardi plank storage shed (24' x 10') offering even more storage options, ensuring you have plenty of space for all your tools, equipment, etc. Embrace a serene lifestyle away from the hustle and bustle of city life! Needs TLC but nice possibilities!
Location
State TX
County Brazoria
Area Alvin North
Rooms
Bedroom Description Split Plan
Other Rooms 1 Living Area, Breakfast Room, Den, Formal Dining, Formal Living, Kitchen/Dining Combo, Utility Room in House
Master Bathroom Primary Bath: Double Sinks, Primary Bath: Separate Shower, Primary Bath: Soaking Tub, Secondary Bath(s): Tub/Shower Combo
Den/Bedroom Plus 5
Kitchen Pantry
Interior
Interior Features Crown Molding, High Ceiling
Heating Central Electric
Cooling Central Electric
Flooring Carpet, Laminate, Tile, Vinyl
Fireplaces Number 1
Fireplaces Type Wood Burning Fireplace
Exterior
Exterior Feature Back Yard, Covered Patio/Deck, Partially Fenced, Patio/Deck, Side Yard, Storage Shed, Wheelchair Access
Garage Description Additional Parking
Roof Type Composition
Street Surface Asphalt
Private Pool No
Building
Lot Description Wooded
Story 1
Foundation Other
Lot Size Range 2 Up to 5 Acres
Sewer Septic Tank
Water Well
Structure Type Aluminum
New Construction No
Schools
Elementary Schools Melba Passmore Elementary School
Middle Schools Fairview Junior High School
High Schools Alvin High School
School District 3 - Alvin
Others
Senior Community No
Restrictions Unknown
Tax ID 0477-0016-140
Energy Description Ceiling Fans
Acceptable Financing Cash Sale
Tax Rate 1.8849
Disclosures Estate, Sellers Disclosure
Listing Terms Cash Sale
Financing Cash Sale
Special Listing Condition Estate, Sellers Disclosure
Read Less
Want to know what your home might be worth? Contact us for a FREE valuation!

Our team is ready to help you sell your home for the highest possible price ASAP

Bought with HomeSmart






