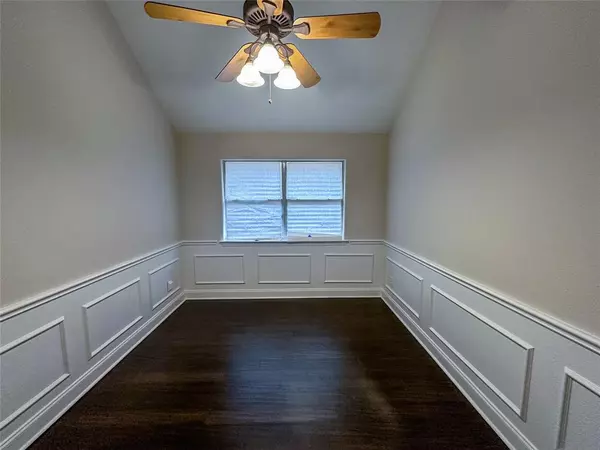$324,300
For more information regarding the value of a property, please contact us for a free consultation.
6932 Day Drive Fort Worth, TX 76132
3 Beds
2 Baths
1,841 SqFt
Key Details
Property Type Single Family Home
Sub Type Single Family Residence
Listing Status Sold
Purchase Type For Sale
Square Footage 1,841 sqft
Price per Sqft $176
Subdivision Oakmont Meadows Add
MLS Listing ID 20546619
Sold Date 07/01/24
Bedrooms 3
Full Baths 2
HOA Y/N None
Year Built 2000
Annual Tax Amount $6,029
Lot Size 6,098 Sqft
Acres 0.14
Property Description
With soaring 12ft ceilings, this residence offers a grand ambiance. The glass surround fireplace seamlessly connects the family room to the formal sitting area, creating a welcoming space. The study, versatile as a flex living area or formal dining room, caters to your needs. The kitchen boasts granite countertops, tile flooring, and a gas range. The informal eating area opens to the family room. The primary bedroom, with a bay window, ensures privacy. The en-suite primary bath features a jet tub, separate shower, and dual sinks. A front bedroom flaunts built-in bookcases and a window seat, providing a cozy retreat. The guest bathroom, conveniently placed between front and middle bedrooms, enhances accessibility. Step outside to a deck extending from the covered patio, creating additional outdoor space. A beautiful pergola offers a shaded haven, perfect for relaxation. This residence seamlessly combines design and comfort. Don't miss the chance to make this beautiful house your home.
Location
State TX
County Tarrant
Direction From Oakmonth Blvd, turn south on Oakmont Trail. Turn right on Andress Dr and left onto Day Dr. House will be on the right side of the street.
Rooms
Dining Room 1
Interior
Interior Features Built-in Features, Cable TV Available, Decorative Lighting, Granite Counters, High Speed Internet Available, Pantry, Vaulted Ceiling(s), Walk-In Closet(s)
Heating Central, Natural Gas
Cooling Ceiling Fan(s), Central Air, Electric
Flooring Ceramic Tile, Wood
Fireplaces Number 1
Fireplaces Type Double Sided, Gas, Gas Logs, Gas Starter, Glass Doors
Appliance Dishwasher, Disposal, Electric Oven, Gas Range, Gas Water Heater, Microwave, Plumbed For Gas in Kitchen, Refrigerator
Heat Source Central, Natural Gas
Laundry Gas Dryer Hookup, Utility Room, Full Size W/D Area, Washer Hookup
Exterior
Exterior Feature Covered Deck, Rain Gutters
Garage Spaces 2.0
Fence Fenced, Privacy, Wood
Utilities Available City Sewer, City Water, Community Mailbox, Concrete, Curbs, Electricity Connected, Individual Gas Meter, Individual Water Meter, Underground Utilities
Roof Type Asphalt
Total Parking Spaces 2
Garage Yes
Building
Story One
Foundation Slab
Level or Stories One
Structure Type Brick
Schools
Elementary Schools Oakmont
Middle Schools Summer Creek
High Schools North Crowley
School District Crowley Isd
Others
Ownership Jon C St Clair
Financing Conventional
Read Less
Want to know what your home might be worth? Contact us for a FREE valuation!

Our team is ready to help you sell your home for the highest possible price ASAP

©2024 North Texas Real Estate Information Systems.
Bought with Cynthia Sturns • Northern Crain Prop Mgmt, LLC






