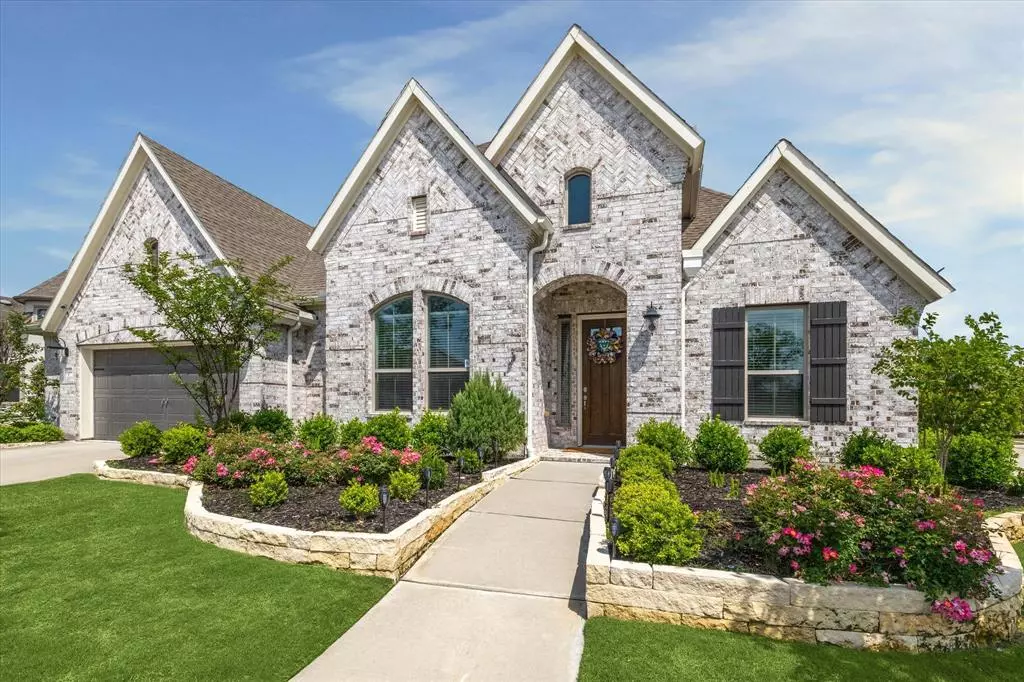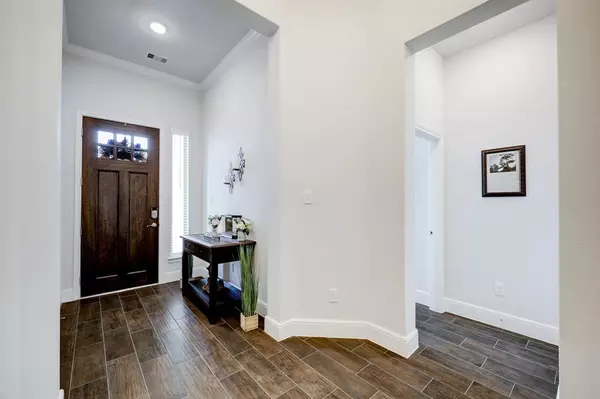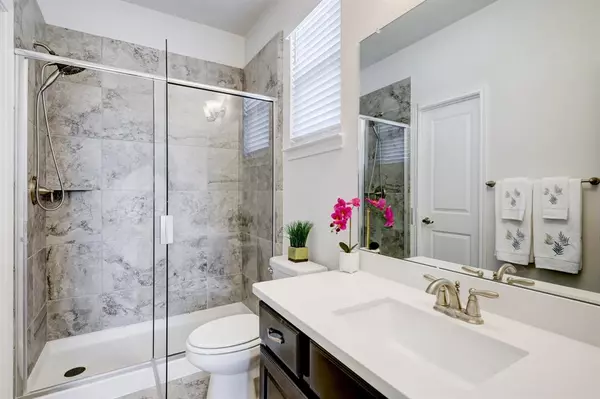$598,000
For more information regarding the value of a property, please contact us for a free consultation.
15333 Garnet Groves DR Conroe, TX 77302
5 Beds
4 Baths
3,809 SqFt
Key Details
Property Type Single Family Home
Listing Status Sold
Purchase Type For Sale
Square Footage 3,809 sqft
Price per Sqft $156
Subdivision Artavia
MLS Listing ID 66527471
Sold Date 07/03/24
Style Traditional
Bedrooms 5
Full Baths 4
HOA Fees $98/ann
HOA Y/N 1
Year Built 2020
Annual Tax Amount $16,538
Tax Year 2023
Lot Size 10,184 Sqft
Acres 0.2338
Property Description
Now move in ready! Looking to get into a like new build (2020 HCAD) custom home, but do not have the time to wait around for one to be built? Here is your chance! As you enter, the high ceilings and beautiful sight lines will draw you into the chef's dream kitchen. The amount of storage and flow to this kitchen is astonishing. From the oversized cabinets and island full of functional cabinetry you're provided with ample space. From the kitchen you're eyes are drawn to the massive sliding back door, equipped with fully automatic blinds. This trifold back door leads you to the Texas size covered back patio which is prewired for sound and has room for a seating and dining area. Around the home you'll notice a beautifully landscaped yard, and new stone pathway. All per Seller
Location
State TX
County Montgomery
Area Spring Northeast
Rooms
Bedroom Description En-Suite Bath,Walk-In Closet
Other Rooms Family Room, Formal Dining, Gameroom Down, Home Office/Study
Kitchen Island w/o Cooktop, Kitchen open to Family Room, Walk-in Pantry
Interior
Interior Features Alarm System - Owned, Crown Molding, Fire/Smoke Alarm, Formal Entry/Foyer, High Ceiling, Prewired for Alarm System, Window Coverings, Wired for Sound
Heating Central Gas
Cooling Central Electric
Flooring Carpet, Tile
Fireplaces Number 1
Exterior
Exterior Feature Back Yard Fenced, Covered Patio/Deck, Sprinkler System
Garage Attached Garage, Oversized Garage
Garage Spaces 3.0
Garage Description Auto Garage Door Opener
Roof Type Composition
Private Pool No
Building
Lot Description Corner
Story 1
Foundation Slab
Lot Size Range 0 Up To 1/4 Acre
Builder Name Coventry
Water Water District
Structure Type Brick
New Construction No
Schools
Elementary Schools San Jacinto Elementary School (Conroe)
Middle Schools Moorhead Junior High School
High Schools Caney Creek High School
School District 11 - Conroe
Others
HOA Fee Include Clubhouse,Other,Recreational Facilities
Senior Community No
Restrictions Deed Restrictions
Tax ID 2169-04-05200
Ownership Full Ownership
Energy Description Ceiling Fans
Acceptable Financing Cash Sale, Conventional, FHA, VA
Tax Rate 2.9391
Disclosures Exclusions, Mud, Sellers Disclosure
Listing Terms Cash Sale, Conventional, FHA, VA
Financing Cash Sale,Conventional,FHA,VA
Special Listing Condition Exclusions, Mud, Sellers Disclosure
Read Less
Want to know what your home might be worth? Contact us for a FREE valuation!

Our team is ready to help you sell your home for the highest possible price ASAP

Bought with Integrity Texas Properties






