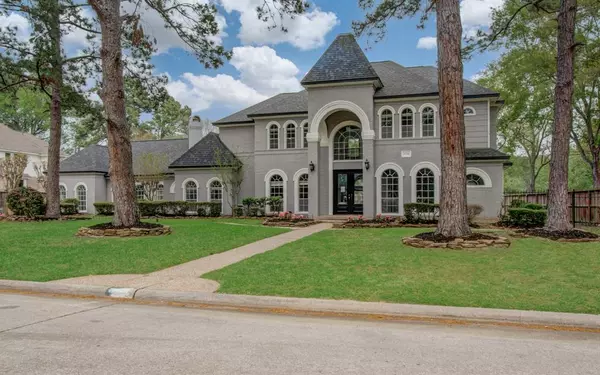$824,900
For more information regarding the value of a property, please contact us for a free consultation.
1710 Scenic Shore DR Houston, TX 77345
6 Beds
4.2 Baths
4,969 SqFt
Key Details
Property Type Single Family Home
Listing Status Sold
Purchase Type For Sale
Square Footage 4,969 sqft
Price per Sqft $160
Subdivision Kings Point Village Sec 04
MLS Listing ID 83044567
Sold Date 07/03/24
Style Traditional
Bedrooms 6
Full Baths 4
Half Baths 2
HOA Fees $72/ann
HOA Y/N 1
Year Built 1990
Annual Tax Amount $21,838
Tax Year 2023
Lot Size 0.440 Acres
Acres 0.4402
Property Description
Nestled in the serene beauty of Lake Houston's shores, this custom estate home is the epitome of luxury living. Boasting breathtaking views of a private pond right from your backyard and the majestic Lake Houston just across the street, this property offers a lifestyle of tranquility and elegance. This home features 6 bedrooms: Including a luxurious Primary suite and a secondary bedroom with an en suite bath conveniently located on the first floor. As you step into the soaring foyer, be prepared to be greeted by stunning water vistas through massive windows in the formal living area. Every corner of this home offers glimpses of nature's beauty. Ascend to the second floor to discover a large Gameroom with a balcony overlooking the tranquil pond, providing the perfect space for leisure and entertainment. Four spacious bedrooms, that offer comfort and privacy for family and guests alike. Come and indulge in the ultimate lakeside lifestyle with this fabulous custom estate home.
Location
State TX
County Harris
Area Kingwood East
Rooms
Bedroom Description 2 Bedrooms Down,En-Suite Bath,Primary Bed - 1st Floor,Walk-In Closet
Other Rooms Breakfast Room, Den, Formal Dining, Gameroom Up, Home Office/Study, Utility Room in House
Master Bathroom Half Bath, Hollywood Bath, Primary Bath: Double Sinks, Primary Bath: Separate Shower
Kitchen Kitchen open to Family Room, Walk-in Pantry
Interior
Heating Central Electric, Central Gas
Cooling Central Electric, Central Gas
Fireplaces Number 2
Exterior
Garage Attached Garage
Garage Spaces 3.0
Roof Type Composition
Private Pool No
Building
Lot Description Cleared, Subdivision Lot
Story 2
Foundation Slab
Lot Size Range 1/4 Up to 1/2 Acre
Sewer Public Sewer
Water Public Water
Structure Type Brick
New Construction No
Schools
Elementary Schools Willow Creek Elementary School (Humble)
Middle Schools Riverwood Middle School
High Schools Kingwood High School
School District 29 - Humble
Others
Senior Community No
Restrictions Deed Restrictions
Tax ID 116-876-005-0010
Tax Rate 2.2694
Disclosures Corporate Listing
Special Listing Condition Corporate Listing
Read Less
Want to know what your home might be worth? Contact us for a FREE valuation!

Our team is ready to help you sell your home for the highest possible price ASAP

Bought with Red Door Realty & Associates






