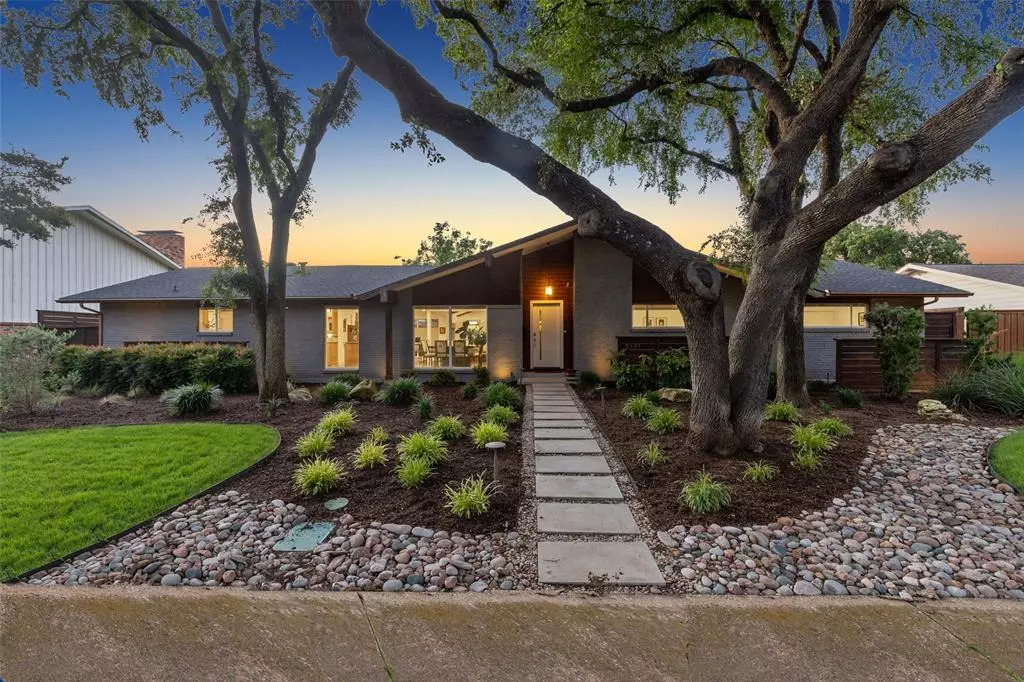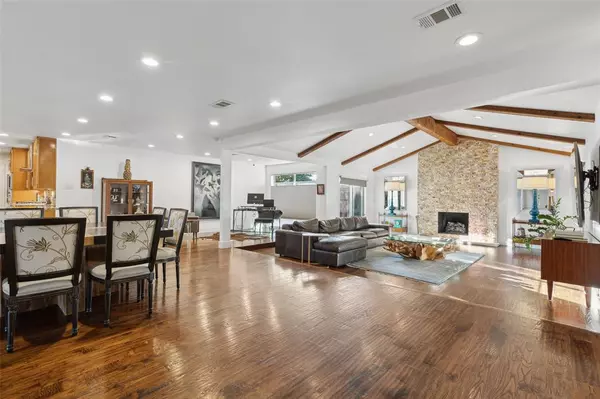$825,000
For more information regarding the value of a property, please contact us for a free consultation.
3837 Port Royal Drive Dallas, TX 75244
3 Beds
2 Baths
2,169 SqFt
Key Details
Property Type Single Family Home
Sub Type Single Family Residence
Listing Status Sold
Purchase Type For Sale
Square Footage 2,169 sqft
Price per Sqft $380
Subdivision Glen Cove
MLS Listing ID 20638393
Sold Date 07/10/24
Style Contemporary/Modern
Bedrooms 3
Full Baths 2
HOA Y/N Voluntary
Year Built 1964
Annual Tax Amount $16,760
Lot Size 0.255 Acres
Acres 0.255
Property Description
Nestled in a serene neighborhood, this exquisitely remodeled 3-bedroom, 2-bathroom home offers a perfect blend of modern luxury and timeless charm. Renovated in 2016, every detail has been thoughtfully designed to create an unparalleled living experience. As you enter, you’ll be greeted by an open floor plan highlighted by vaulted ceilings and pristine hardwood floors throughout. The gourmet kitchen is a chef’s dream, equipped with top-of-the-line Viking appliances. The primary suite is a private oasis featuring a heated floor and towel bar, along with a secure safe in the closet for your valuables. The professionally landscaped yard, adorned with lush zoysia grass installed in 2022, is perfect for both relaxation and entertaining. Dive into the sparkling pool, unwind in the hot tub, or enjoy the cabana complete with a convenient shower. For car enthusiasts, the property boasts a 2-car garage and a 3-car carport, providing ample space for your vehicles and storage needs. Book now!
Location
State TX
County Dallas
Community Park, Playground, Sidewalks
Direction From Forest Ln, go north on Rosser, turn left on Port Royal. House on right after passing Cedar Bayou on left. From 635, exit Midway, go south. Turn right on Boca Bay, go to 2nd stop sign. Turn left on Rosser, take next right onto Port Royal. House on your right after passing Cedar Bayou on left.
Rooms
Dining Room 1
Interior
Interior Features Built-in Features, Built-in Wine Cooler, Chandelier, Decorative Lighting, Double Vanity, Eat-in Kitchen, Granite Counters, High Speed Internet Available, Kitchen Island, Open Floorplan, Pantry, Smart Home System, Vaulted Ceiling(s), Walk-In Closet(s)
Heating Central, Fireplace(s), Natural Gas, Radiant Heat Floors
Cooling Central Air, Electric
Flooring Hardwood, Tile
Fireplaces Number 1
Fireplaces Type Gas, Gas Logs, Gas Starter, Living Room
Appliance Built-in Gas Range, Built-in Refrigerator, Dishwasher, Disposal, Electric Oven, Gas Water Heater, Ice Maker, Microwave, Plumbed For Gas in Kitchen
Heat Source Central, Fireplace(s), Natural Gas, Radiant Heat Floors
Exterior
Exterior Feature Awning(s), Covered Patio/Porch, Gas Grill, Rain Gutters, Lighting, Private Yard
Garage Spaces 2.0
Carport Spaces 3
Fence Back Yard, Fenced, Gate, High Fence, Wood
Pool In Ground, Outdoor Pool, Pool Sweep, Separate Spa/Hot Tub
Community Features Park, Playground, Sidewalks
Utilities Available Alley, City Sewer, City Water, Curbs, Individual Gas Meter, Individual Water Meter, Overhead Utilities, Sidewalk
Roof Type Composition
Total Parking Spaces 5
Garage Yes
Private Pool 1
Building
Lot Description Few Trees, Interior Lot, Landscaped, Sprinkler System
Story One
Foundation Combination
Level or Stories One
Structure Type Brick,Siding
Schools
Elementary Schools Gooch
Middle Schools Marsh
High Schools White
School District Dallas Isd
Others
Ownership ask agent
Acceptable Financing Conventional
Listing Terms Conventional
Financing Conventional
Read Less
Want to know what your home might be worth? Contact us for a FREE valuation!

Our team is ready to help you sell your home for the highest possible price ASAP

©2024 North Texas Real Estate Information Systems.
Bought with Philip Walker • Keller Williams Dallas Midtown






