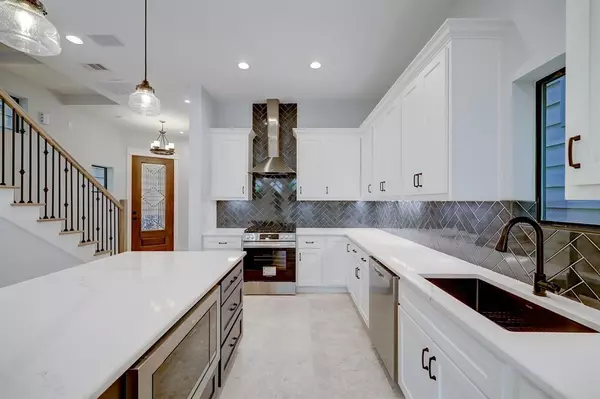$624,500
For more information regarding the value of a property, please contact us for a free consultation.
406 Fenn ST #A Houston, TX 77018
4 Beds
3.1 Baths
3,449 SqFt
Key Details
Property Type Single Family Home
Listing Status Sold
Purchase Type For Sale
Square Footage 3,449 sqft
Price per Sqft $181
Subdivision Oakridge
MLS Listing ID 28340613
Sold Date 07/15/24
Style Mediterranean,Traditional
Bedrooms 4
Full Baths 3
Half Baths 1
Year Built 2023
Annual Tax Amount $1,464
Tax Year 2022
Lot Size 2,500 Sqft
Acres 0.0574
Property Description
COME HOME TO THIS GORGEOUS NEW CONSTRUCTION! This stunning light & bright townhome located on a quiet tree-lined street boasts many high-end finishes, along with well-thought out conveniences. Highly desirable first floor living, includes oversized kitchen with huge island and living room with wine bar, quartz counters and travertine floors, overlooking a relaxing finished backyard with turf! Enormous primary suite on the 2nd floor with extensive built ins, walk-through closet and floor-to-ceiling tile in shower. Two secondary bedrooms with shared bath also on second floor. 3rd floor features 4th bedroom, large media room prewired for projector and screen, oversized game room & loft with extra-long, dual built-in desks for a comfortable work-from-home environment. The home is wired with surround sound in every room and outdoor cameras. Don’t forget to check out the multitude of built-ins, cedar closet, large utility room with sink and mini-fridge in the game room.
Location
State TX
County Harris
Area Northwest Houston
Rooms
Bedroom Description All Bedrooms Up,Primary Bed - 2nd Floor,Walk-In Closet
Other Rooms Breakfast Room, Gameroom Up, Home Office/Study, Kitchen/Dining Combo, Living Area - 1st Floor, Living Area - 3rd Floor, Media, Utility Room in House
Master Bathroom Half Bath, Hollywood Bath, Primary Bath: Double Sinks, Primary Bath: Separate Shower, Primary Bath: Soaking Tub, Secondary Bath(s): Double Sinks, Secondary Bath(s): Tub/Shower Combo
Kitchen Breakfast Bar, Kitchen open to Family Room, Pantry, Soft Closing Cabinets, Soft Closing Drawers, Under Cabinet Lighting, Walk-in Pantry
Interior
Interior Features 2 Staircases, Fire/Smoke Alarm, High Ceiling, Prewired for Alarm System, Wired for Sound
Heating Central Gas
Cooling Central Electric
Flooring Tile, Travertine, Wood
Exterior
Exterior Feature Artificial Turf, Back Yard Fenced, Exterior Gas Connection, Private Driveway
Garage Attached Garage
Garage Spaces 2.0
Roof Type Composition
Private Pool No
Building
Lot Description Subdivision Lot
Faces South
Story 3
Foundation Slab
Lot Size Range 0 Up To 1/4 Acre
Builder Name FAMILY HOME BUILDERS
Sewer Public Sewer
Water Public Water
Structure Type Cement Board,Stone,Stucco
New Construction Yes
Schools
Elementary Schools Kennedy Elementary School (Houston)
Middle Schools Williams Middle School
High Schools Washington High School
School District 27 - Houston
Others
Senior Community No
Restrictions No Restrictions
Tax ID 057-189-000-0026
Energy Description Ceiling Fans,Digital Program Thermostat,Energy Star Appliances,High-Efficiency HVAC,Insulated Doors,Insulation - Spray-Foam,North/South Exposure,Tankless/On-Demand H2O Heater
Acceptable Financing Cash Sale, Conventional
Tax Rate 2.2019
Disclosures Owner/Agent, Sellers Disclosure
Listing Terms Cash Sale, Conventional
Financing Cash Sale,Conventional
Special Listing Condition Owner/Agent, Sellers Disclosure
Read Less
Want to know what your home might be worth? Contact us for a FREE valuation!

Our team is ready to help you sell your home for the highest possible price ASAP

Bought with Epique Realty LLC






