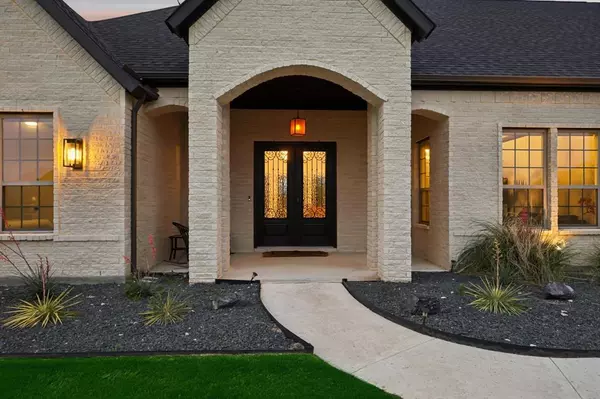$1,400,000
For more information regarding the value of a property, please contact us for a free consultation.
2816 Prairie View Drive Northlake, TX 76226
5 Beds
4 Baths
3,836 SqFt
Key Details
Property Type Single Family Home
Sub Type Single Family Residence
Listing Status Sold
Purchase Type For Sale
Square Footage 3,836 sqft
Price per Sqft $364
Subdivision Prairie View Farms
MLS Listing ID 20597171
Sold Date 07/15/24
Style Traditional
Bedrooms 5
Full Baths 4
HOA Fees $58/ann
HOA Y/N Mandatory
Year Built 2020
Annual Tax Amount $14,035
Lot Size 1.160 Acres
Acres 1.16
Property Description
Your search for the perfect home is over! Prepare to fall in love with this gorgeous custom home in award-winning ARGYLE ISD and the established neighborhood of Prairie View Farms, perfectly situated on a cul-de-sac street with over an acre of land! Immediately upon entering through the beautiful double front doors, you will appreciate the open floor plan- flooded with natural light from the back wall of large windows. The kitchen is a chef's dream with upgraded appliances; including 5-burner gas range, double ovens and a large farmhouse sink- enjoy entertaining around the enormous kitchen island which seamlessly connects the kitchen with the family room. The large primary bedroom, located off the family room offers utmost privacy with a spacious ensuite primary bathroom leading into your amazing custom closet! Relax in your backyard paradise with extended covered patio- equipped with auto shades, 2 built-in gas fireplaces and gorgeous oversized heated pool and spa with room to play!
Location
State TX
County Denton
Direction GPS Friendly.
Rooms
Dining Room 1
Interior
Interior Features Built-in Features, Cable TV Available, Decorative Lighting, Eat-in Kitchen, Flat Screen Wiring, High Speed Internet Available, Kitchen Island, Open Floorplan, Pantry, Smart Home System, Sound System Wiring, Walk-In Closet(s)
Heating Central, Natural Gas
Cooling Ceiling Fan(s), Central Air, Electric
Flooring Carpet, Tile
Fireplaces Number 2
Fireplaces Type Brick, Family Room, Gas, Gas Logs, Gas Starter, Glass Doors, Living Room, Outside
Equipment Irrigation Equipment
Appliance Built-in Gas Range, Dishwasher, Disposal, Electric Water Heater, Gas Cooktop, Gas Oven, Gas Range, Microwave, Double Oven, Plumbed For Gas in Kitchen, Tankless Water Heater
Heat Source Central, Natural Gas
Laundry Electric Dryer Hookup, Utility Room, Full Size W/D Area, Washer Hookup
Exterior
Exterior Feature Covered Patio/Porch, Dog Run, Rain Gutters, Outdoor Living Center
Garage Spaces 3.0
Fence Fenced, Full, Split Rail
Pool Gunite, Heated, In Ground, Outdoor Pool, Pool Sweep, Pool/Spa Combo, Separate Spa/Hot Tub, Water Feature, Waterfall
Utilities Available Aerobic Septic, City Water, Co-op Electric, Electricity Connected, Individual Gas Meter, Individual Water Meter
Roof Type Composition,Shingle
Total Parking Spaces 3
Garage Yes
Private Pool 1
Building
Lot Description Acreage, Landscaped, Sprinkler System
Story One
Foundation Slab
Level or Stories One
Structure Type Brick
Schools
Elementary Schools Argyle West
Middle Schools Argyle
High Schools Argyle
School District Argyle Isd
Others
Restrictions Deed
Ownership See Tax
Financing Conventional
Special Listing Condition Aerial Photo
Read Less
Want to know what your home might be worth? Contact us for a FREE valuation!

Our team is ready to help you sell your home for the highest possible price ASAP

©2024 North Texas Real Estate Information Systems.
Bought with Kurt Buehler • Keller Williams Realty-FM






