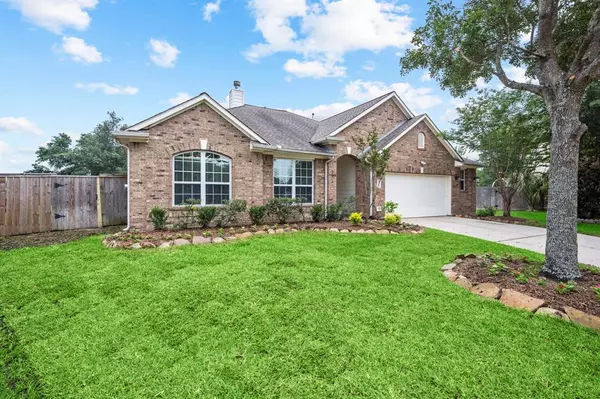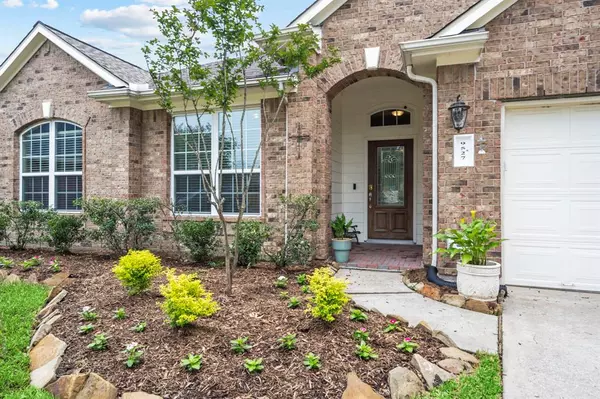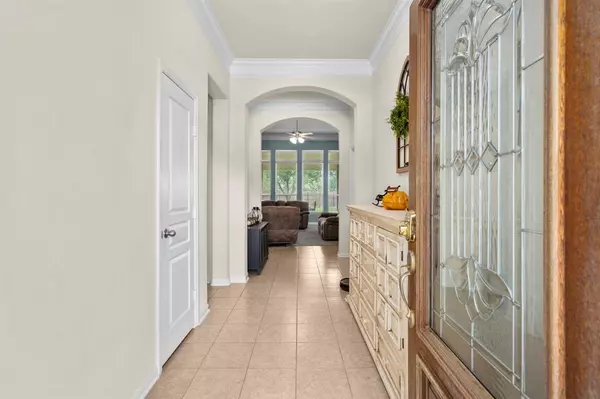$379,900
For more information regarding the value of a property, please contact us for a free consultation.
9527 Autumn Joy DR Spring, TX 77379
4 Beds
2 Baths
2,175 SqFt
Key Details
Property Type Single Family Home
Listing Status Sold
Purchase Type For Sale
Square Footage 2,175 sqft
Price per Sqft $174
Subdivision Gleannloch Farms Sec 31
MLS Listing ID 4190586
Sold Date 07/19/24
Style Ranch
Bedrooms 4
Full Baths 2
HOA Fees $91/ann
HOA Y/N 1
Year Built 2006
Annual Tax Amount $7,743
Tax Year 2023
Lot Size 0.338 Acres
Acres 0.3385
Property Description
Exquisite residence set on an expansive lot within one of the most coveted master-planned communities in the area! Rare 4-bedroom, single-story gem nestled on a .33-acre parcel. Step into a stunning foyer adorned with tile flooring and elegant crown molding. The spacious living area boasts a cozy gas log fireplace and floods of natural light. Use the versatile dining room as a study, complete with laminate wood floors, a tray ceiling, and more crown molding. The island kitchen is a chef's dream, equipped with stainless steel appliances, granite countertops, and ample cabinetry. Enjoy breakfast in the oversized nook overlooking the vast backyard. Retreat to the grand primary suite featuring a tray ceiling and picturesque windows. Relax on the covered patio with a refreshing breeze from the ceiling fan. The expansive backyard offers endless possibilities, perhaps even for a pool! Don't let this stunning home slip through your fingers!
Location
State TX
County Harris
Area Spring/Klein/Tomball
Interior
Interior Features Crown Molding, Fire/Smoke Alarm, High Ceiling, Prewired for Alarm System
Heating Central Gas
Cooling Central Electric
Flooring Carpet, Laminate, Tile
Fireplaces Number 1
Fireplaces Type Gaslog Fireplace
Exterior
Exterior Feature Back Yard, Back Yard Fenced, Covered Patio/Deck, Sprinkler System, Subdivision Tennis Court
Garage Attached/Detached Garage, Oversized Garage
Garage Spaces 2.0
Garage Description Auto Garage Door Opener, Double-Wide Driveway
Roof Type Composition
Street Surface Concrete
Private Pool No
Building
Lot Description Cul-De-Sac, In Golf Course Community, Subdivision Lot
Story 1
Foundation Slab
Lot Size Range 1/4 Up to 1/2 Acre
Water Water District
Structure Type Brick,Cement Board
New Construction No
Schools
Elementary Schools Frank Elementary School
Middle Schools Doerre Intermediate School
High Schools Klein Cain High School
School District 32 - Klein
Others
HOA Fee Include Other,Recreational Facilities
Senior Community No
Restrictions Deed Restrictions
Tax ID 126-258-003-0015
Ownership Full Ownership
Energy Description Attic Vents,Ceiling Fans,Digital Program Thermostat,Energy Star/CFL/LED Lights,Insulated/Low-E windows
Acceptable Financing Cash Sale, Conventional, FHA, VA
Tax Rate 2.3143
Disclosures Mud, Sellers Disclosure
Listing Terms Cash Sale, Conventional, FHA, VA
Financing Cash Sale,Conventional,FHA,VA
Special Listing Condition Mud, Sellers Disclosure
Read Less
Want to know what your home might be worth? Contact us for a FREE valuation!

Our team is ready to help you sell your home for the highest possible price ASAP

Bought with RE/MAX Partners






