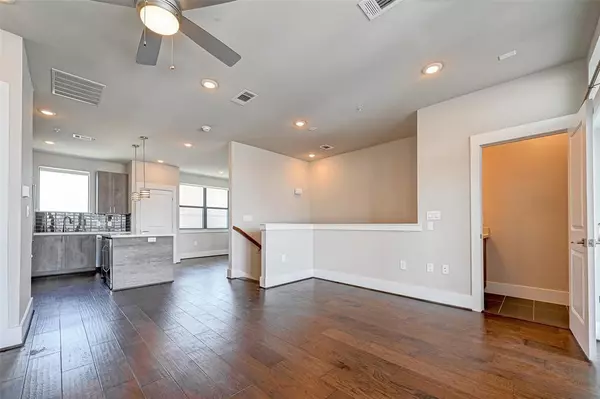$325,000
For more information regarding the value of a property, please contact us for a free consultation.
2401 Crawford ST #B307 Houston, TX 77004
2 Beds
2.1 Baths
1,147 SqFt
Key Details
Property Type Condo
Sub Type Condominium
Listing Status Sold
Purchase Type For Sale
Square Footage 1,147 sqft
Price per Sqft $283
Subdivision Parc/Midtown Condo
MLS Listing ID 24909899
Sold Date 07/23/24
Style Contemporary/Modern
Bedrooms 2
Full Baths 2
Half Baths 1
HOA Fees $346/mo
Year Built 2018
Annual Tax Amount $7,151
Tax Year 2023
Lot Size 1.732 Acres
Property Description
COMING SOON!
Welcome to Parc at Midtown,Unit B307, nestled on the 3rd floor. This 2-bedroom, 2.5-bath property offers a tranquil haven with freshly painted bedrooms, living room and dinning room. The first floor features en-suite bedrooms for ultimate privacy, complemented by modern bathrooms, walk in closets. Upstairs, the open-concept creates an inviting atmosphere. The kitchen boasts stainless steel appliances. Step onto your private balcony to savor breathtaking views of the Houston skyline. This unit includes a private storage area and two parking spots. Located at the corner of Crawford St. and McGowen, this unit offers easy access to major highways, making commutes a breeze. The Parc at Midtown location has proximity to Midtown's dining and entertainment U Of H and the Medical Center. Unit B307 is the epitome of modern urban living. Don't miss the chance to make it your own—schedule a viewing today!
Location
State TX
County Harris
Area Midtown - Houston
Rooms
Bedroom Description 2 Primary Bedrooms,Walk-In Closet
Master Bathroom Primary Bath: Tub/Shower Combo, Two Primary Baths
Kitchen Island w/ Cooktop, Kitchen open to Family Room, Pantry, Soft Closing Cabinets, Soft Closing Drawers, Under Cabinet Lighting
Interior
Interior Features Alarm System - Owned, Balcony, Refrigerator Included
Heating Central Electric
Cooling Central Electric
Flooring Engineered Wood
Appliance Dryer Included, Washer Included
Dryer Utilities 1
Laundry Utility Rm in House
Exterior
Exterior Feature Balcony, Controlled Access
View North
Roof Type Composition
Accessibility Automatic Gate
Private Pool No
Building
Faces North
Story 2
Entry Level Levels 3 and 4
Foundation Slab on Builders Pier
Builder Name Surg Homes
Sewer Public Sewer
Structure Type Stucco
New Construction No
Schools
Elementary Schools Gregory-Lincoln Elementary School
Middle Schools Gregory-Lincoln Middle School
High Schools Lamar High School (Houston)
School District 27 - Houston
Others
HOA Fee Include Exterior Building
Senior Community No
Tax ID 138-726-002-0027
Acceptable Financing Conventional, FHA
Tax Rate 2.1329
Disclosures Sellers Disclosure
Listing Terms Conventional, FHA
Financing Conventional,FHA
Special Listing Condition Sellers Disclosure
Read Less
Want to know what your home might be worth? Contact us for a FREE valuation!

Our team is ready to help you sell your home for the highest possible price ASAP

Bought with Better Homes and Gardens Real Estate Gary Greene - West Gray






