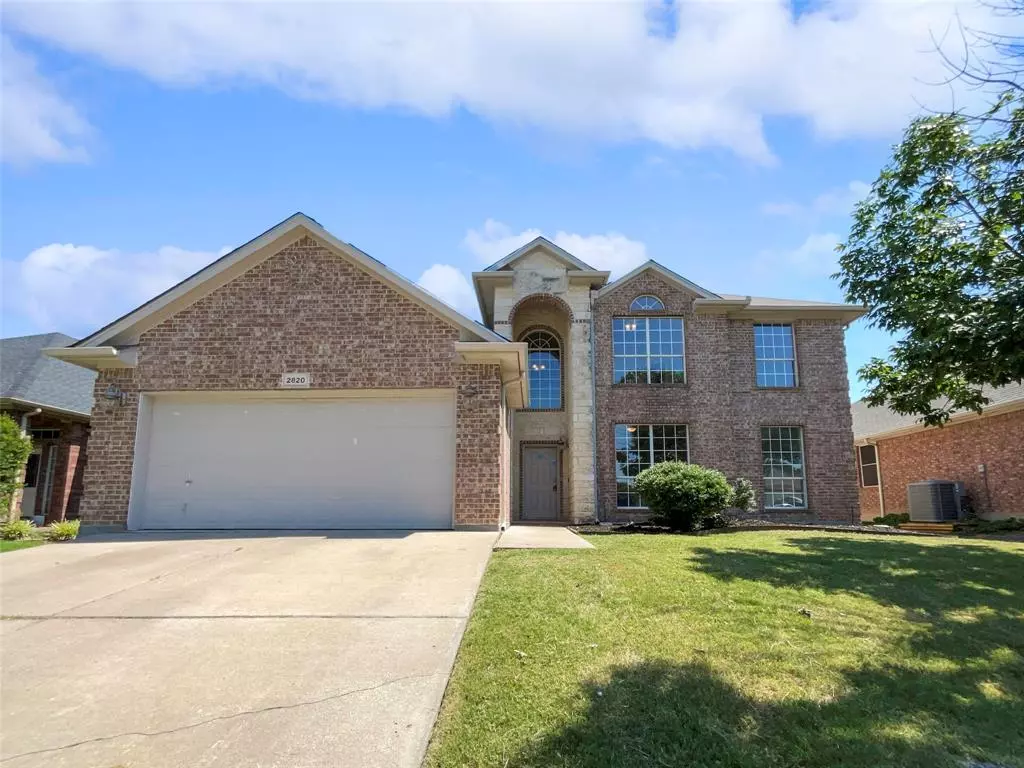$380,000
For more information regarding the value of a property, please contact us for a free consultation.
2820 Calico Rock Drive Fort Worth, TX 76131
4 Beds
3 Baths
2,447 SqFt
Key Details
Property Type Single Family Home
Sub Type Single Family Residence
Listing Status Sold
Purchase Type For Sale
Square Footage 2,447 sqft
Price per Sqft $155
Subdivision Crossing At Fossil Creek The
MLS Listing ID 20661439
Sold Date 08/08/24
Bedrooms 4
Full Baths 2
Half Baths 1
HOA Fees $38/ann
HOA Y/N Mandatory
Year Built 2001
Annual Tax Amount $6,972
Lot Size 6,599 Sqft
Acres 0.1515
Property Description
Welcome to this beautifully renovated home that exudes charm and warmth. As you enter, a stunning fireplace creates a cozy atmosphere. The home features a neutral color scheme with fresh interior and exterior paint, adding a contemporary flair. The kitchen is perfect for chefs, showcasing an accent backsplash and all stainless steel appliances. The primary bathroom offers a tranquil setting with a separate tub and shower. Double sinks ensure ample personal space during busy mornings. Modern flooring throughout the house impresses visitors with its clean look. Enjoy privacy in the fenced-in backyard, ideal for relaxation or gatherings. A covered patio is perfect for calm evenings. This home combines aesthetics, comfort, and functionality in one beautiful package. This home has been virtually staged to illustrate its potential.
Location
State TX
County Tarrant
Community Community Pool
Direction Head south on Old Denton Rd toward Saginaw Old Denton Rd Western Center Blvd Continue straight to stay on Old Denton Rd Turn right onto Fossil Run Blvd Turn left onto Table Rock Dr Turn right onto Calico Rock Dr
Rooms
Dining Room 2
Interior
Interior Features Other
Heating Central
Cooling Central Air, Electric
Flooring Carpet, Ceramic Tile, Luxury Vinyl Plank
Fireplaces Number 1
Fireplaces Type Wood Burning
Appliance Dishwasher, Microwave
Heat Source Central
Exterior
Garage Spaces 2.0
Fence Back Yard, Wood
Community Features Community Pool
Utilities Available City Water
Roof Type Composition
Total Parking Spaces 2
Garage Yes
Building
Story Two
Foundation Slab
Level or Stories Two
Structure Type Brick,Wood
Schools
Elementary Schools Northbrook
Middle Schools Prairie Vista
High Schools Saginaw
School District Eagle Mt-Saginaw Isd
Others
Ownership Opendoor Property Trust I
Acceptable Financing Cash, Conventional, VA Loan
Listing Terms Cash, Conventional, VA Loan
Financing Conventional
Read Less
Want to know what your home might be worth? Contact us for a FREE valuation!

Our team is ready to help you sell your home for the highest possible price ASAP

©2024 North Texas Real Estate Information Systems.
Bought with Sanad Awad • Compass RE Texas, LLC






