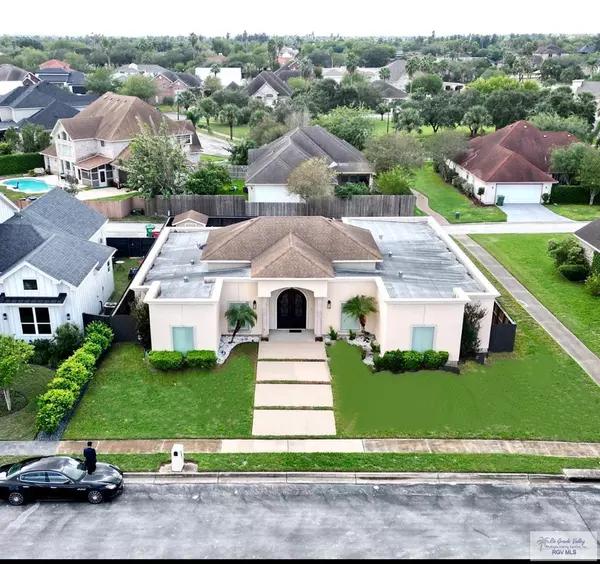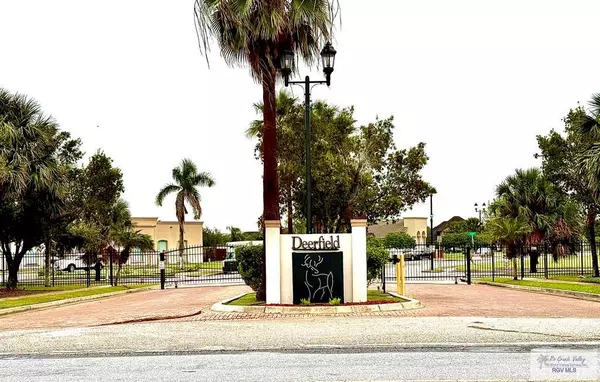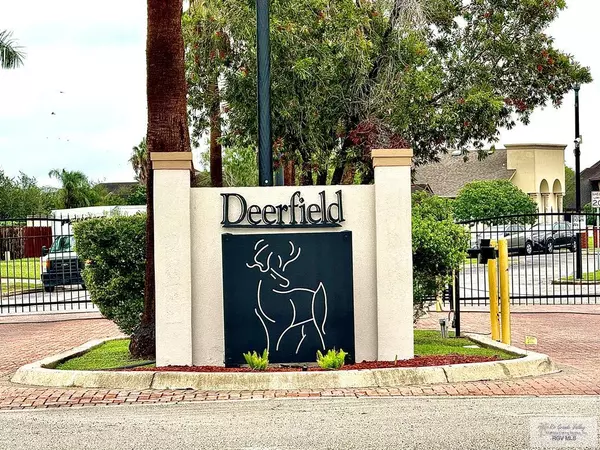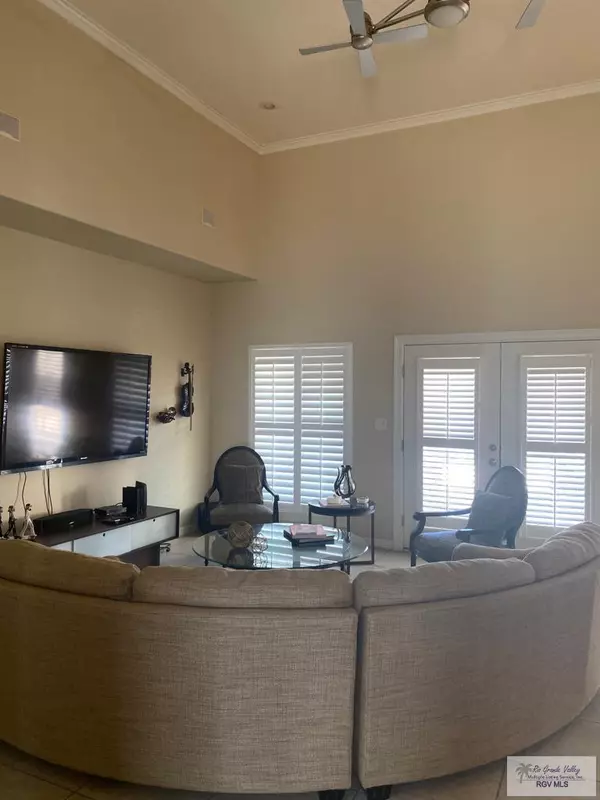Bought with Robert Torres Jr • Bob Torres Properties
$485,000
For more information regarding the value of a property, please contact us for a free consultation.
2623 DEER TRL Brownsville, TX 78521
4 Beds
3 Baths
2,616 SqFt
Key Details
Property Type Single Family Home
Sub Type House
Listing Status Sold
Purchase Type For Sale
Square Footage 2,616 sqft
Price per Sqft $185
Subdivision Deer Field
MLS Listing ID 29748676
Sold Date 06/18/24
Bedrooms 4
Full Baths 3
Year Built 2006
Lot Size 9,600 Sqft
Property Description
Welcome to Your Dream Home in the Exclusive Deer Field Subdivision! Step into luxury with this stunning 4-bedroom, 3 -bathroom home, boasting a spacious 2,616 sq ft living area. This exquisite property is designed for both comfortable everyday living and exceptional entertaining. Key Features: Elegant Living Spaces: High ceilings and open areas create an inviting atmosphere, perfect for hosting gatherings or enjoying quiet evenings at home. Gourmet Kitchen: A chef's dream, equipped with modern appliances, ample counter space, and a layout that makes cooking and socializing seamless. Luxurious Bedrooms: Five well-appointed bedrooms offer privacy and comfort, with the master suite providing a tranquil retreat. Modern Bathrooms: 3 contemporary bathrooms, featuring stylish fixtures and finishes. Outdoor Oasis: Dive into the private swimming pool or relax on the sun-drenched patio, surrounded by the tranquil ambiance of the gated community. Pristine Condition: 5th bd easily Hm office
Location
State TX
County Cameron
Community Gated, Homeowners Association
Area Brownsville
Rooms
Basement Ceiling Fans, High Ceilings, Office/Study, Walk-in Closet(s)
Interior
Interior Features Ceiling Fans, High Ceilings, Office/Study, Walk-in Closet(s)
Heating Central, Electric
Flooring Laminate, Tile
Window Features Blinds,Plantation Shutters
Exterior
Exterior Feature Auto Gate, Patio Slab
Parking Features 2.00
Fence Privacy, Wood
Pool In Grnd
Roof Type Composition,Flat
Building
Story One
Foundation Slab
Sewer Public Sewer
Schools
Elementary Schools Hudson
Middle Schools Vela
High Schools Hanna
Others
Acceptable Financing Cash, Conventional
Listing Terms Cash, Conventional
Special Listing Condition Not Applicable
Read Less
Want to know what your home might be worth? Contact us for a FREE valuation!

Our team is ready to help you sell your home for the highest possible price ASAP






