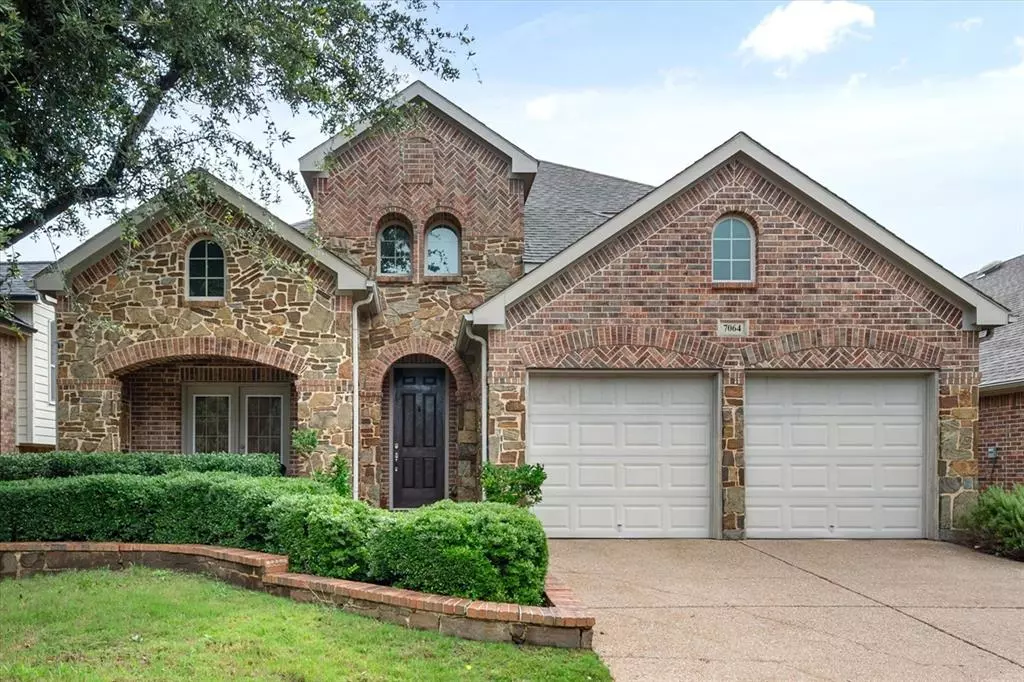$485,000
For more information regarding the value of a property, please contact us for a free consultation.
7064 Sea Star Drive Grand Prairie, TX 75054
4 Beds
4 Baths
3,221 SqFt
Key Details
Property Type Single Family Home
Sub Type Single Family Residence
Listing Status Sold
Purchase Type For Sale
Square Footage 3,221 sqft
Price per Sqft $150
Subdivision Cove At Grand Peninsula The
MLS Listing ID 20611323
Sold Date 08/02/24
Style Traditional
Bedrooms 4
Full Baths 3
Half Baths 1
HOA Fees $64/ann
HOA Y/N Mandatory
Year Built 2008
Annual Tax Amount $9,688
Lot Size 6,011 Sqft
Acres 0.138
Property Description
Welcome to your future dream home nestled in the heart of a picturesque neighborhood! Prepare to be captivated by the enchanting curb appeal. This residence offers ample space for comfortable living and entertaining. The gourmet kitchen is adorned with luxurious granite countertops, island, and stainless-steel appliances. The exquisite wood flooring adds warmth and elegance. The expansive living areas create an inviting ambiance for gatherings or cozy nights in. Escape to the tranquility of your covered back patio, where you can unwind with a morning coffee or relax with friends and family. Outside, the generous yard provides plenty of room for pets to roam and children to play. This home offers an impeccable blend of style, comfort, and functionality. Amenities include: community center, gym, hike-bike trails, pool, waterfalls, cabana, and pocket parks located throughout the community. Lynn Creek Park and Marina are within minutes for added recreational activities on Joe Pool Lake.
Location
State TX
County Tarrant
Community Club House, Community Pool, Curbs, Fishing, Fitness Center, Jogging Path/Bike Path, Lake, Playground, Pool, Sidewalks
Direction From I-20: Take Great SW Parkway south until you reach Lake Ridge Parkway. Turn right on Lake Ridge Parkway. Go across bridge at Joe Pool Lake. Turn right on Grand Way Drive. Turn right on Channel Drive, then left onto Waterway Drive. Turn right onto Sea Star Drive. 7064 will be 3rd house on right.
Rooms
Dining Room 2
Interior
Interior Features Cable TV Available, Double Vanity, Eat-in Kitchen, Granite Counters, High Speed Internet Available, Kitchen Island, Open Floorplan, Pantry, Sound System Wiring, Vaulted Ceiling(s), Wainscoting, Walk-In Closet(s), Wired for Data
Heating Central, Natural Gas
Cooling Central Air
Flooring Carpet, Ceramic Tile, Hardwood, Simulated Wood
Fireplaces Number 1
Fireplaces Type Living Room
Appliance Built-in Gas Range, Dishwasher, Disposal, Electric Oven, Gas Cooktop, Microwave, Convection Oven
Heat Source Central, Natural Gas
Laundry Electric Dryer Hookup, Utility Room, Full Size W/D Area, Stacked W/D Area, Washer Hookup
Exterior
Exterior Feature Covered Patio/Porch, Rain Gutters, Lighting
Garage Spaces 2.0
Fence Back Yard, Wood
Community Features Club House, Community Pool, Curbs, Fishing, Fitness Center, Jogging Path/Bike Path, Lake, Playground, Pool, Sidewalks
Utilities Available Cable Available, City Sewer, City Water, Concrete, Curbs, Electricity Available, Electricity Connected, Individual Gas Meter, Individual Water Meter, Natural Gas Available, Sidewalk, Underground Utilities
Roof Type Asphalt,Composition,Shingle
Total Parking Spaces 2
Garage Yes
Building
Lot Description Interior Lot, Landscaped
Story Two
Foundation Slab
Level or Stories Two
Structure Type Brick,Fiber Cement
Schools
Elementary Schools Anna May Daulton
Middle Schools Jones
High Schools Mansfield Lake Ridge
School District Mansfield Isd
Others
Ownership NA
Financing Conventional
Read Less
Want to know what your home might be worth? Contact us for a FREE valuation!

Our team is ready to help you sell your home for the highest possible price ASAP

©2024 North Texas Real Estate Information Systems.
Bought with Heath Hartman • Redfin Corporation






