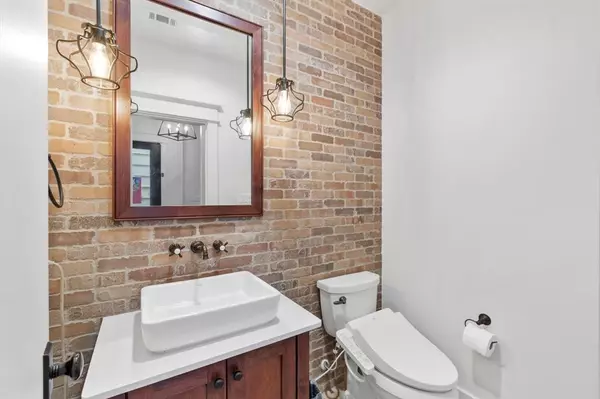$609,990
For more information regarding the value of a property, please contact us for a free consultation.
1708 Prospect ST Houston, TX 77004
3 Beds
2.1 Baths
2,366 SqFt
Key Details
Property Type Single Family Home
Listing Status Sold
Purchase Type For Sale
Square Footage 2,366 sqft
Price per Sqft $257
Subdivision Tricons Prospect Villas
MLS Listing ID 26761642
Sold Date 08/16/24
Style Contemporary/Modern,Other Style
Bedrooms 3
Full Baths 2
Half Baths 1
Year Built 2014
Annual Tax Amount $11,335
Tax Year 2023
Lot Size 2,500 Sqft
Acres 0.0574
Property Description
A charming residence nestled in the heart of the Museum District, featuring 3 bedrooms and 2.5 bathrooms. This property combines modern living with access to Houston’s vibrant cultural scene, making it an ideal home for families and professionals alike. 3 generously sized bedrooms, each with ample natural light and closet space, perfect for restful retreats or home offices. 2 full bathrooms and a convenient half bath, designed with contemporary finishes, ensuring comfort and style for residents/guests. Open-concept living area that seamlessly integrates the kitchen, dining, and living rooms, providing a welcoming environment for gatherings. A private backyard, perfect for entertaining, gardening, or enjoying peaceful evenings under the Texas sky. Living in the Museum District means being steps away from some of Houston’s most renowned cultural institutions, including the Museum of Fine Arts, the Houston Museum of Natural Science. Zoned to the highly acclaimed Poe Elementary School.
Location
State TX
County Harris
Area Rice/Museum District
Rooms
Bedroom Description All Bedrooms Up
Other Rooms Kitchen/Dining Combo, Living/Dining Combo, Utility Room in House
Master Bathroom Bidet, Half Bath, Primary Bath: Double Sinks, Primary Bath: Jetted Tub, Primary Bath: Shower Only, Vanity Area
Kitchen Island w/ Cooktop, Walk-in Pantry
Interior
Interior Features Alarm System - Owned, Fire/Smoke Alarm, High Ceiling, Prewired for Alarm System, Refrigerator Included, Spa/Hot Tub, Washer Included, Wired for Sound
Heating Central Gas, Zoned
Cooling Central Electric, Zoned
Flooring Wood
Fireplaces Number 1
Fireplaces Type Gaslog Fireplace
Exterior
Exterior Feature Back Yard, Back Yard Fenced, Fully Fenced
Parking Features Attached Garage
Garage Spaces 2.0
Roof Type Composition
Street Surface Asphalt,Curbs
Private Pool No
Building
Lot Description Subdivision Lot
Story 2
Foundation Slab
Lot Size Range 0 Up To 1/4 Acre
Sewer Public Sewer
Water Public Water
Structure Type Brick,Cement Board,Other
New Construction No
Schools
Elementary Schools Poe Elementary School
Middle Schools Cullen Middle School (Houston)
High Schools Lamar High School (Houston)
School District 27 - Houston
Others
Senior Community No
Restrictions Unknown
Tax ID 135-659-001-0004
Energy Description Ceiling Fans,Digital Program Thermostat,Other Energy Features
Tax Rate 2.1298
Disclosures Sellers Disclosure
Special Listing Condition Sellers Disclosure
Read Less
Want to know what your home might be worth? Contact us for a FREE valuation!

Our team is ready to help you sell your home for the highest possible price ASAP

Bought with Non-MLS






