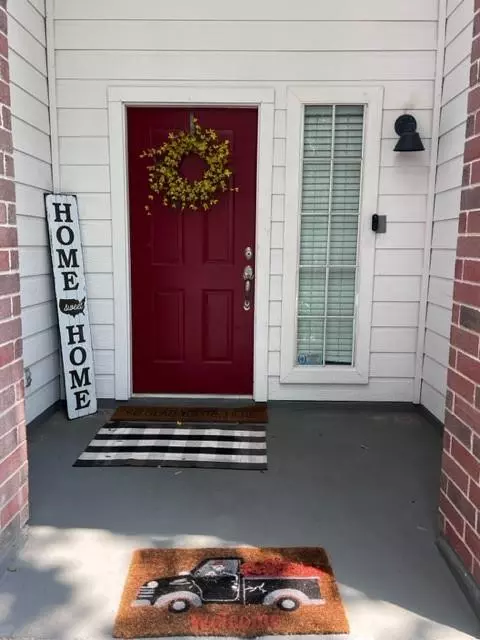$310,000
For more information regarding the value of a property, please contact us for a free consultation.
17810 Inland Oaks DR Richmond, TX 77407
3 Beds
2.1 Baths
1,956 SqFt
Key Details
Property Type Single Family Home
Listing Status Sold
Purchase Type For Sale
Square Footage 1,956 sqft
Price per Sqft $153
Subdivision West Oaks Village
MLS Listing ID 34972586
Sold Date 08/16/24
Style Contemporary/Modern
Bedrooms 3
Full Baths 2
Half Baths 1
HOA Fees $58/ann
HOA Y/N 1
Year Built 1996
Annual Tax Amount $5,218
Tax Year 2023
Lot Size 8,325 Sqft
Acres 0.1911
Property Description
This beautiful 3 bdr/ 2 & 1/2 bath with 2 car attached garage in desirable West Oaks subdivision & convenient to surrounding locations via the Westpark Toll Rd. This home sits on one of the largest lots in the subdivision & on a culdesac. Great floor plan with kitchen, 2 living areas & an office area downstairs. The upstairs has 3 bdrs & a large media area. The primary bedroom has high ceilings & ensuite bath with tub & shower & 2 sinks & a great walk in closet. Your laundry room is also upstairs convenient to all bedrooms. You have a huge backyard with a wooden deck & patio area for the barbeque pit with plenty of yard to play in or put in a pool! The neighborhood has a great pool & park area as well. You are zonded to great schools with a highly rated elementary & just moments from the house! Is occupied but very easy to show with notice! Sellers loan is assumable at a great interest rate! Priced right to sell quickly!
Location
State TX
County Fort Bend
Area Mission Bend Area
Rooms
Bedroom Description All Bedrooms Up
Other Rooms Formal Dining, Home Office/Study, Living Area - 1st Floor, Utility Room in Garage
Master Bathroom Half Bath
Kitchen Breakfast Bar, Kitchen open to Family Room
Interior
Heating Central Gas
Cooling Central Electric
Fireplaces Number 2
Exterior
Garage Attached Garage
Garage Spaces 2.0
Roof Type Composition
Street Surface Concrete,Curbs
Private Pool No
Building
Lot Description Corner, Cul-De-Sac
Story 2
Foundation Slab
Lot Size Range 0 Up To 1/4 Acre
Water Water District
Structure Type Brick
New Construction No
Schools
Elementary Schools Jordan Elementary School (Fort Bend)
Middle Schools Crockett Middle School (Fort Bend)
High Schools Bush High School
School District 19 - Fort Bend
Others
Senior Community No
Restrictions Deed Restrictions
Tax ID 9260-01-002-0600-907
Acceptable Financing Cash Sale, Conventional, FHA, VA
Tax Rate 2.1534
Disclosures Mud, Sellers Disclosure
Listing Terms Cash Sale, Conventional, FHA, VA
Financing Cash Sale,Conventional,FHA,VA
Special Listing Condition Mud, Sellers Disclosure
Read Less
Want to know what your home might be worth? Contact us for a FREE valuation!

Our team is ready to help you sell your home for the highest possible price ASAP

Bought with COUNTRYWIDE REAL ESTATE GROUP INC






