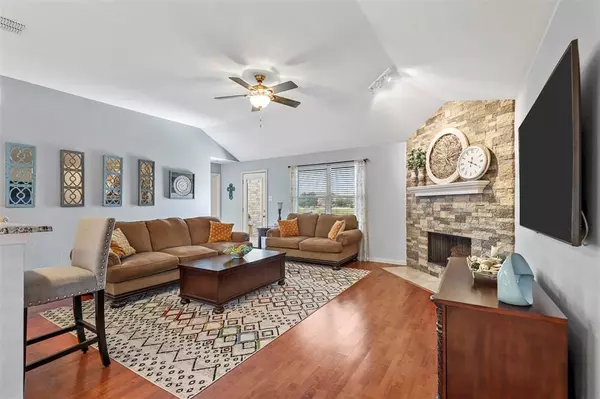$355,000
For more information regarding the value of a property, please contact us for a free consultation.
11501 Lauren Way Fort Worth, TX 76244
3 Beds
2 Baths
1,784 SqFt
Key Details
Property Type Single Family Home
Sub Type Single Family Residence
Listing Status Sold
Purchase Type For Sale
Square Footage 1,784 sqft
Price per Sqft $198
Subdivision Villages Of Woodland Spgs
MLS Listing ID 20676583
Sold Date 08/19/24
Style Traditional
Bedrooms 3
Full Baths 2
HOA Fees $71/ann
HOA Y/N Mandatory
Year Built 2003
Annual Tax Amount $6,501
Lot Size 5,662 Sqft
Acres 0.13
Property Description
Villages of Woodland Springs—a haven where tranquility meets elegance. Imagine coming home each day to breathtaking views of a serene lake and fountain, right from your master bedroom or patio. This isn’t just a house; it’s a meticulously crafted experience. Hardwood floors throughout—no carpet to be found—provide a clean, sophisticated feel. The large kitchen, with its breakfast bar, granite counters, and stainless steel appliances, invites you. Bathrooms that don’t just serve a function but offer a retreat with granite counters, modern fixtures, and a large master shower. Two living areas and a split floor plan give you the space to live and grow. New water heater and AC coil ensure comfort and peace of mind. And let’s talk about the community: 5 pools, playgrounds, bike trails—it’s not just about living, it’s about thriving. Don’t miss this opportunity to own a piece of tranquility and elegance.
Location
State TX
County Tarrant
Direction Denton Hwy, west on Keller Hicks, right on Lauren Way, house is on the left
Rooms
Dining Room 1
Interior
Interior Features Cable TV Available, High Speed Internet Available
Heating Central, Electric, Natural Gas
Cooling Ceiling Fan(s), Central Air, Electric
Flooring Ceramic Tile, Wood
Fireplaces Number 1
Fireplaces Type Gas Logs, Wood Burning
Appliance Dishwasher, Disposal, Microwave
Heat Source Central, Electric, Natural Gas
Laundry Full Size W/D Area, Washer Hookup
Exterior
Exterior Feature Covered Patio/Porch, Rain Gutters
Garage Spaces 2.0
Fence Wood
Utilities Available Cable Available, City Sewer, City Water, Individual Gas Meter, Individual Water Meter, Sidewalk
Roof Type Composition
Total Parking Spaces 2
Garage Yes
Building
Lot Description Landscaped, Lrg. Backyard Grass, Sprinkler System
Story One
Foundation Slab
Level or Stories One
Structure Type Brick
Schools
Elementary Schools Woodlandsp
Middle Schools Trinity Springs
High Schools Timber Creek
School District Keller Isd
Others
Restrictions Deed
Ownership See Tax
Acceptable Financing Cash, Conventional, FHA, VA Loan
Listing Terms Cash, Conventional, FHA, VA Loan
Financing Cash
Read Less
Want to know what your home might be worth? Contact us for a FREE valuation!

Our team is ready to help you sell your home for the highest possible price ASAP

©2024 North Texas Real Estate Information Systems.
Bought with Basil Bandek • Beam Real Estate, LLC






