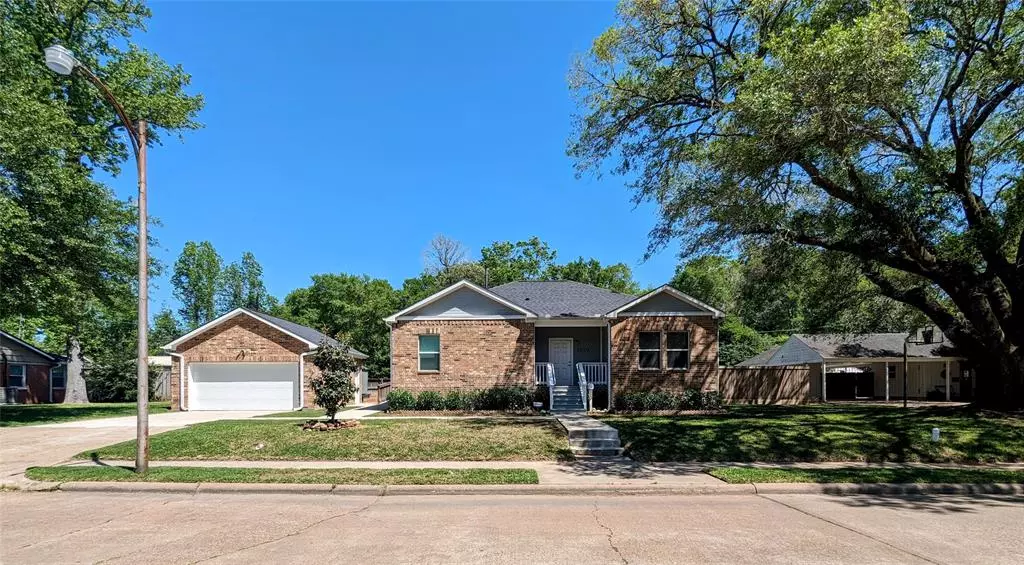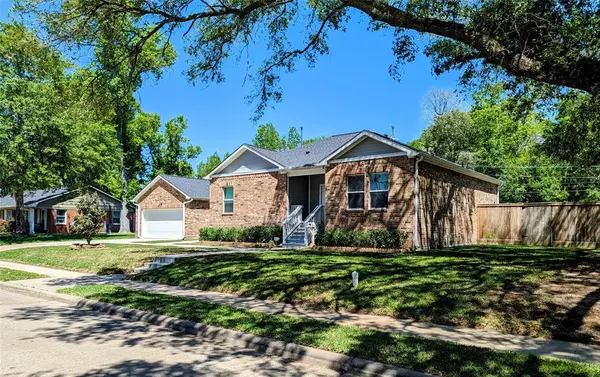$255,000
For more information regarding the value of a property, please contact us for a free consultation.
1010 Lynnwood AVE Liberty, TX 77575
4 Beds
2 Baths
1,499 SqFt
Key Details
Property Type Single Family Home
Listing Status Sold
Purchase Type For Sale
Square Footage 1,499 sqft
Price per Sqft $165
Subdivision Oak Forest
MLS Listing ID 63204760
Sold Date 08/19/24
Style Traditional
Bedrooms 4
Full Baths 2
Year Built 2021
Annual Tax Amount $4,601
Tax Year 2023
Lot Size 0.331 Acres
Acres 0.3306
Property Description
Move-in ready 4 bedroom/2 bath home built in 2021. This energy star certified home was constructed to be above FEMA Base Flood Elevation for the local area. The primary bedroom with full bathroom that includes a tub/shower combo is on one side of the house, and the remaining 3 bedrooms, secondary bath with tub/shower combo, and utility room with washer & dryer connections sit on the other side. The living room opens to the dining and kitchen area. The house has 9-foot ceilings, with wide doors throughout, and wheelchair access at the rear of the house. This property has driveway access on the front at Lynnwood Avenue plus driveway access to Texas Street in the back. There are two large storage sheds in the backyard as well. One of the sheds has wiring and breaker box already installed; it just needs power run to it. Complete with a finished 2 car garage with electricity, this house is turnkey and ready for you to move in.
Location
State TX
County Liberty
Area Liberty
Rooms
Bedroom Description All Bedrooms Down
Other Rooms 1 Living Area, Living/Dining Combo, Utility Room in House
Master Bathroom Disabled Access, Primary Bath: Tub/Shower Combo, Secondary Bath(s): Tub/Shower Combo
Den/Bedroom Plus 4
Kitchen Kitchen open to Family Room
Interior
Interior Features Disabled Access
Heating Central Gas
Cooling Central Electric
Exterior
Exterior Feature Back Yard Fenced, Private Driveway, Storage Shed, Wheelchair Access
Garage Detached Garage
Garage Spaces 2.0
Roof Type Composition
Street Surface Asphalt
Private Pool No
Building
Lot Description Subdivision Lot
Faces West
Story 1
Foundation Block & Beam
Lot Size Range 1/4 Up to 1/2 Acre
Sewer Public Sewer
Water Public Water
Structure Type Brick,Other
New Construction No
Schools
Elementary Schools Liberty Elementary School (Liberty)
Middle Schools Liberty Middle School (Liberty)
High Schools Liberty High School (Liberty)
School District 73 - Liberty
Others
Senior Community No
Restrictions Unknown
Tax ID 006840-000004-006
Energy Description Digital Program Thermostat,Energy Star Appliances
Tax Rate 2.2756
Disclosures Sellers Disclosure
Green/Energy Cert Energy Star Qualified Home
Special Listing Condition Sellers Disclosure
Read Less
Want to know what your home might be worth? Contact us for a FREE valuation!

Our team is ready to help you sell your home for the highest possible price ASAP

Bought with Keller Williams Elite






