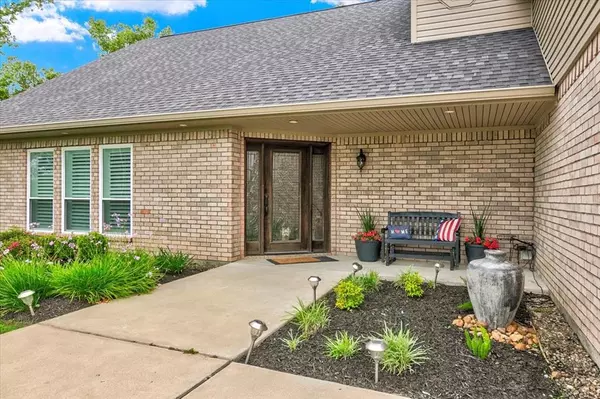$650,000
For more information regarding the value of a property, please contact us for a free consultation.
9355 FM 365 RD Beaumont, TX 77705
4 Beds
3 Baths
3,222 SqFt
Key Details
Property Type Single Family Home
Listing Status Sold
Purchase Type For Sale
Square Footage 3,222 sqft
Price per Sqft $195
MLS Listing ID 27007848
Sold Date 08/21/24
Style Traditional
Bedrooms 4
Full Baths 3
Year Built 1988
Annual Tax Amount $7,423
Tax Year 2023
Lot Size 16.890 Acres
Acres 16.89
Property Description
Welcome to your serene sanctuary in LaBelle, Texas, where luxury and nature converge on 16.89 acres of bliss. A paved drive guides you to your newfound haven. This sprawling 3000+sqft estate boasts 4 bedrooms, 3 baths, and a 2-car garage. Sitting amidst quiet landscapes, two lakes spanning 5 acres await you to fish or simply soak in their beauty. Lounge in luxury on the covered back porch, serenaded by the gentle splash of water. Step into relaxation with your inground pool, enveloped by a meticulously manicured oasis. A pool house, complete with a/c & heat, a half bath and an outdoor kitchen with BLAZE appliances, and wet bar will help you bask in this summer’s glory. The allure doesn't end there! Discover a 3600sqft. metal building, housing a custom-built bar, stage, bedroom, full bath, and walk-in closet—perfect for hosting unforgettable gatherings. The workshop & parking area await your projects. Located 8.5mls from Central Mall, & 14mls from Beaumont, put all of SETX within reach.
Location
State TX
County Jefferson
Rooms
Bedroom Description 2 Primary Bedrooms,All Bedrooms Up,Walk-In Closet
Other Rooms Family Room, Formal Dining, Gameroom Down, Living Area - 1st Floor
Master Bathroom Bidet, Primary Bath: Double Sinks, Primary Bath: Shower Only
Kitchen Breakfast Bar
Interior
Interior Features Wet Bar
Heating Central Electric
Cooling Central Electric
Flooring Engineered Wood, Tile
Fireplaces Number 1
Fireplaces Type Wood Burning Fireplace
Exterior
Exterior Feature Back Yard, Covered Patio/Deck, Outdoor Kitchen, Patio/Deck, Porch, Side Yard, Workshop
Garage Attached Garage
Garage Spaces 2.0
Carport Spaces 2
Garage Description Additional Parking, Auto Garage Door Opener, Workshop
Pool Gunite, In Ground
Waterfront Description Pond
Roof Type Composition
Street Surface Asphalt
Private Pool Yes
Building
Lot Description Cleared, Waterfront
Faces West
Story 2
Foundation Slab
Lot Size Range 15 Up to 20 Acres
Water Aerobic
Structure Type Brick
New Construction No
Schools
Elementary Schools Hamshire-Fannett Elementary School
Middle Schools Hamshire-Fannett Middle School
High Schools Hamshire-Fannett High School
School District 110 - Hamshire-Fannett
Others
Senior Community No
Restrictions Horses Allowed,No Restrictions
Tax ID 300003-000-108000-00000
Tax Rate 1.8332
Disclosures Sellers Disclosure
Special Listing Condition Sellers Disclosure
Read Less
Want to know what your home might be worth? Contact us for a FREE valuation!

Our team is ready to help you sell your home for the highest possible price ASAP

Bought with Watkins Realty LLC






