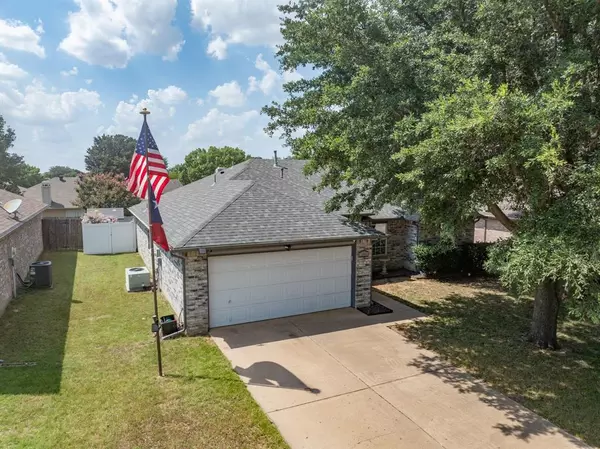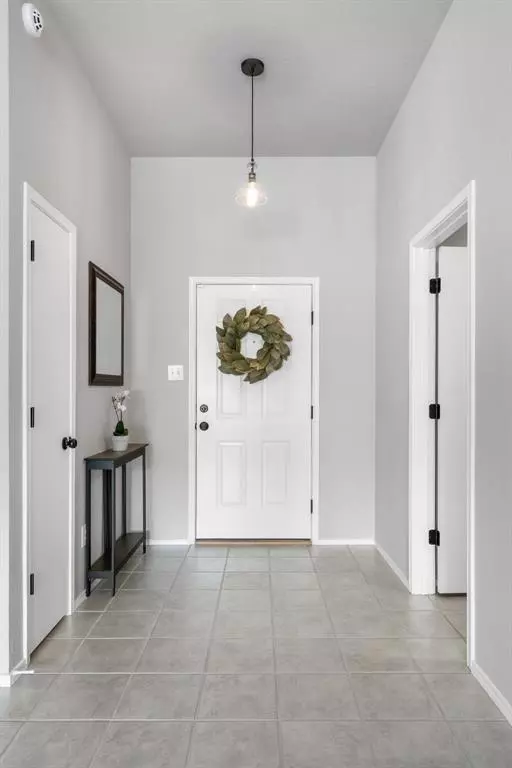$290,000
For more information regarding the value of a property, please contact us for a free consultation.
844 Atchison Drive Saginaw, TX 76131
3 Beds
2 Baths
1,466 SqFt
Key Details
Property Type Single Family Home
Sub Type Single Family Residence
Listing Status Sold
Purchase Type For Sale
Square Footage 1,466 sqft
Price per Sqft $197
Subdivision Highland Stationsaginaw
MLS Listing ID 20653471
Sold Date 08/22/24
Style Traditional
Bedrooms 3
Full Baths 2
HOA Y/N None
Year Built 1995
Annual Tax Amount $5,142
Lot Size 7,143 Sqft
Acres 0.164
Property Description
Welcome Home to this meticulously maintained 3-bedroom, 2-bath single-story nestled in the shade of mature trees in Saginaw. Step inside to find an open layout bathed in natural light, featuring soft grey and neutral tones throughout. The living room boasts a cozy brick, wood-burning fireplace, and lovely laminate flooring that leads seamlessly to the kitchen and dining areas. The eat-in kitchen showcases a chic subway tile backsplash, ample cabinet space, stainless steel appliances, and a kitchen island with a butcher block countertop. Enjoy privacy with the split bedroom layout, including a primary suite with an ensuite offering a soaking tub, separate shower, makeup vanity, and walk-in closet—two additional bedrooms and a shared bathroom complete the interior. Outside, relax on the covered patio with sun shades, complemented by a storage shed and durable vinyl privacy fence. Conveniently located near the Alliance area, enjoy easy access to dining, shopping, and highways.
Location
State TX
County Tarrant
Direction From I-35 W take the exit towards Basswood Blvd and head west on Basswood. At the roundabouts continue straight to stay on Basswood Blvd. Turn left onto Silver Streak Dr and then left again onto Atchison Dr. The home will be on your left.
Rooms
Dining Room 1
Interior
Interior Features Cable TV Available, Decorative Lighting, Eat-in Kitchen, Flat Screen Wiring, Kitchen Island, Open Floorplan, Pantry, Walk-In Closet(s)
Heating Central, Fireplace(s), Natural Gas
Cooling Ceiling Fan(s), Central Air, Electric
Flooring Carpet, Ceramic Tile, Laminate
Fireplaces Number 1
Fireplaces Type Brick, Living Room, Raised Hearth, Wood Burning
Appliance Dishwasher, Disposal, Electric Range, Gas Water Heater, Convection Oven
Heat Source Central, Fireplace(s), Natural Gas
Laundry Electric Dryer Hookup, Utility Room, Full Size W/D Area, Washer Hookup
Exterior
Exterior Feature Covered Patio/Porch, Rain Gutters, Storage
Garage Spaces 2.0
Fence Back Yard, Fenced, Vinyl
Utilities Available Cable Available, City Sewer, City Water, Electricity Connected, Individual Gas Meter, Individual Water Meter
Roof Type Composition,Shingle
Total Parking Spaces 2
Garage Yes
Building
Lot Description Few Trees, Interior Lot, Landscaped, Lrg. Backyard Grass, Sprinkler System, Subdivision
Story One
Foundation Slab
Level or Stories One
Structure Type Brick,Siding
Schools
Elementary Schools Highctry
Middle Schools Highland
High Schools Saginaw
School District Eagle Mt-Saginaw Isd
Others
Ownership See Offer Instructions
Acceptable Financing Cash, Conventional, FHA, VA Loan
Listing Terms Cash, Conventional, FHA, VA Loan
Financing Cash
Read Less
Want to know what your home might be worth? Contact us for a FREE valuation!

Our team is ready to help you sell your home for the highest possible price ASAP

©2024 North Texas Real Estate Information Systems.
Bought with Tanya Ketchum • BOLD Real Estate Group






