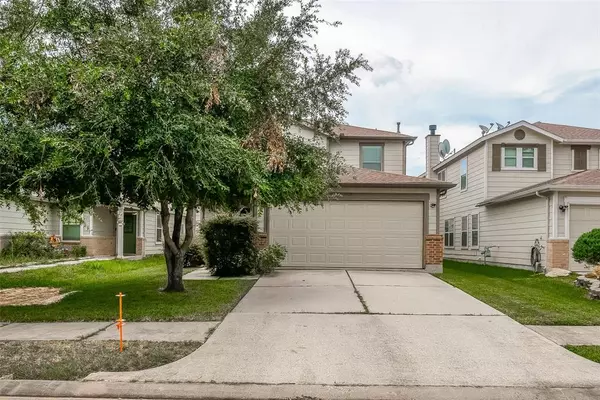$225,000
For more information regarding the value of a property, please contact us for a free consultation.
6526 Hawthorne Falls LN Houston, TX 77049
4 Beds
2.1 Baths
2,658 SqFt
Key Details
Property Type Single Family Home
Listing Status Sold
Purchase Type For Sale
Square Footage 2,658 sqft
Price per Sqft $84
Subdivision Liberty Lakes Sec 06
MLS Listing ID 19851346
Sold Date 08/29/24
Style Traditional
Bedrooms 4
Full Baths 2
Half Baths 1
HOA Fees $37/ann
HOA Y/N 1
Year Built 2007
Annual Tax Amount $7,162
Tax Year 2023
Lot Size 4,419 Sqft
Acres 0.1014
Property Description
This spacious two-story home has tons of potential for an investor or possibly a first time homebuyer. It features four bedrooms, 2.5 baths, and a game room. The primary bedroom, conveniently located on the first floor, boasts a walk-in closet for ample storage. Recent upgrades include a water filtration system, a newly installed HVAC system, and a water heater. The home does need some work. With a competitive price, this home is a must-see and won’t last long. Don't miss your chance to make it yours!
Location
State TX
County Harris
Area North Channel
Rooms
Bedroom Description Primary Bed - 1st Floor,Walk-In Closet
Other Rooms Gameroom Up, Utility Room in House
Master Bathroom Primary Bath: Double Sinks, Primary Bath: Shower Only
Interior
Heating Central Gas
Cooling Central Electric
Exterior
Exterior Feature Back Yard Fenced, Patio/Deck
Garage Attached Garage
Garage Spaces 2.0
Garage Description Auto Garage Door Opener
Roof Type Composition
Private Pool No
Building
Lot Description Subdivision Lot
Story 2
Foundation Slab
Lot Size Range 0 Up To 1/4 Acre
Water Water District
Structure Type Brick,Cement Board
New Construction No
Schools
Elementary Schools Sheldon Elementary School
Middle Schools Michael R. Null Middle School
High Schools Ce King High School
School District 46 - Sheldon
Others
Senior Community No
Restrictions Deed Restrictions
Tax ID 128-166-001-0011
Energy Description Digital Program Thermostat
Acceptable Financing Cash Sale, Conventional
Tax Rate 2.5538
Disclosures Sellers Disclosure
Listing Terms Cash Sale, Conventional
Financing Cash Sale,Conventional
Special Listing Condition Sellers Disclosure
Read Less
Want to know what your home might be worth? Contact us for a FREE valuation!

Our team is ready to help you sell your home for the highest possible price ASAP

Bought with Keller Williams Houston Central






