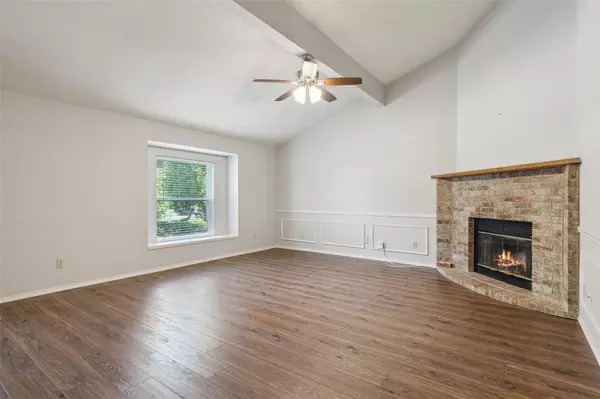$288,000
For more information regarding the value of a property, please contact us for a free consultation.
5109 Cedar Springs Drive Fort Worth, TX 76179
3 Beds
2 Baths
1,314 SqFt
Key Details
Property Type Single Family Home
Sub Type Single Family Residence
Listing Status Sold
Purchase Type For Sale
Square Footage 1,314 sqft
Price per Sqft $219
Subdivision Twin Mills Add
MLS Listing ID 20636608
Sold Date 08/30/24
Bedrooms 3
Full Baths 2
HOA Y/N None
Year Built 1994
Annual Tax Amount $5,119
Lot Size 7,274 Sqft
Acres 0.167
Property Description
Well-maintained single-story gem nestled in the Twin Mills subdivision! Throughout the home, soft neutral tones & on-trend flooring will accent any decor style. Spacious open concept living room with a vaulted ceiling & a cozy wood-burning fireplace, perfect setting for everyday living and entertaining. The kitchen is a chef's delight, equipped with stainless appliances, granite countertops, & ample cabinetry for all your storage needs. The primary retreat features an ensuite complete with dual sinks, granite counters, soaking tub, separate shower, and WIC. Large fully fenced backyard with a covered patio & mature shade trees! No HOA! Numerous recent improvements, including: interior-exterior paint, new primary shower, front door, siding, windows, shingles, solar attic fan, attic insulation, attic ladder, dishwasher, washer-dryer, patio, pergola, fencing, plumbing, gutter guards and ridge vent.. Easy access to major routes & centrally located to an array of activities to enjoy.
Location
State TX
County Tarrant
Community Greenbelt, Park
Direction From Boat Club Road take W. Bailey Boswell Road, heading east. Turn left on Twin Mills Blvd. Turn right on Cedar Springs Drive and house will be on the right.
Rooms
Dining Room 1
Interior
Interior Features Open Floorplan
Heating Central
Cooling Attic Fan, Ceiling Fan(s), Central Air
Flooring Ceramic Tile, Wood
Fireplaces Number 1
Fireplaces Type Brick
Appliance Dishwasher, Disposal, Electric Oven
Heat Source Central
Laundry Full Size W/D Area
Exterior
Garage Spaces 2.0
Community Features Greenbelt, Park
Utilities Available City Sewer, City Water
Roof Type Shingle
Total Parking Spaces 2
Garage Yes
Building
Lot Description Subdivision
Story One
Foundation Slab
Level or Stories One
Schools
Elementary Schools Lake Pointe
Middle Schools Wayside
High Schools Boswell
School District Eagle Mt-Saginaw Isd
Others
Ownership on file
Acceptable Financing Cash, Conventional, FHA, VA Loan
Listing Terms Cash, Conventional, FHA, VA Loan
Financing Conventional
Read Less
Want to know what your home might be worth? Contact us for a FREE valuation!

Our team is ready to help you sell your home for the highest possible price ASAP

©2024 North Texas Real Estate Information Systems.
Bought with Deborah Vorpahl • Coldwell Banker Realty






