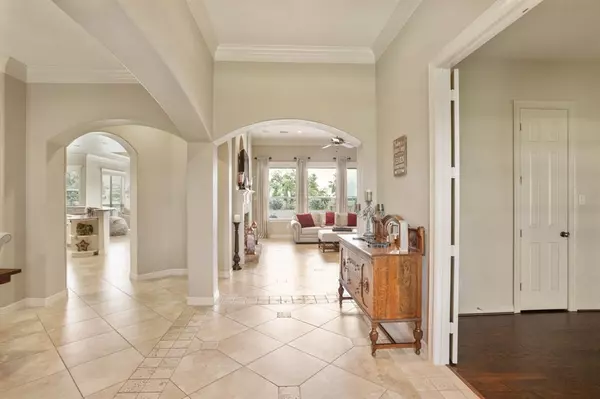$675,000
For more information regarding the value of a property, please contact us for a free consultation.
3426 River Ranch North DR Rosenberg, TX 77471
4 Beds
2.1 Baths
3,296 SqFt
Key Details
Property Type Single Family Home
Listing Status Sold
Purchase Type For Sale
Square Footage 3,296 sqft
Price per Sqft $198
Subdivision Riverside Ranch
MLS Listing ID 69722868
Sold Date 08/30/24
Style Traditional
Bedrooms 4
Full Baths 2
Half Baths 1
HOA Fees $62/ann
HOA Y/N 1
Year Built 2003
Annual Tax Amount $9,386
Tax Year 2023
Lot Size 0.999 Acres
Acres 0.9986
Property Description
Discover your dream home in this stunning one-story property located on a picturesque 1-acre lot. This spacious home features 4 bedrooms, 2.5 bathrooms, 3-car garage. Perfect for both relaxation and entertaining, the home offers a beautiful pool with a negative edge spa, a large yard, and extensive irrigation throughout the entire lot. Key Features: 4 spacious bedrooms, 2.5 well-appointed bathrooms, 3-car garage, A chef’s dream with granite countertops, a large kitchen island, and a wrap-around bar, Master Suite: Includes a cozy sitting area with a fireplace, Outdoor Amenities: A great pool with a negative edge spa, perfect for guest entertainment, Additional Features: Water softener and full irrigation system for the entire lot. Luxurious living with plenty of space for family and friends. Enjoy the serene lake views and all the modern amenities this exceptional property provides. Don’t miss out on this perfect blend of comfort, style, and functionality!
Location
State TX
County Fort Bend
Area Fort Bend County North/Richmond
Rooms
Bedroom Description Primary Bed - 1st Floor
Interior
Heating Central Gas
Cooling Central Electric
Fireplaces Number 2
Fireplaces Type Gaslog Fireplace
Exterior
Garage Attached Garage
Garage Spaces 3.0
Pool In Ground
Waterfront Description Lake View
Roof Type Composition
Street Surface Concrete,Curbs
Private Pool Yes
Building
Lot Description Subdivision Lot, Water View
Story 1
Foundation Slab
Lot Size Range 1/2 Up to 1 Acre
Sewer Septic Tank
Structure Type Brick
New Construction No
Schools
Elementary Schools Frost Elementary School (Lamar)
Middle Schools Briscoe Junior High School
High Schools Foster High School
School District 33 - Lamar Consolidated
Others
Senior Community No
Restrictions Deed Restrictions
Tax ID 7605-01-003-0070-901
Acceptable Financing Cash Sale, Conventional, FHA, VA
Tax Rate 1.5881
Disclosures Sellers Disclosure
Listing Terms Cash Sale, Conventional, FHA, VA
Financing Cash Sale,Conventional,FHA,VA
Special Listing Condition Sellers Disclosure
Read Less
Want to know what your home might be worth? Contact us for a FREE valuation!

Our team is ready to help you sell your home for the highest possible price ASAP

Bought with 1 - Connect Realty






