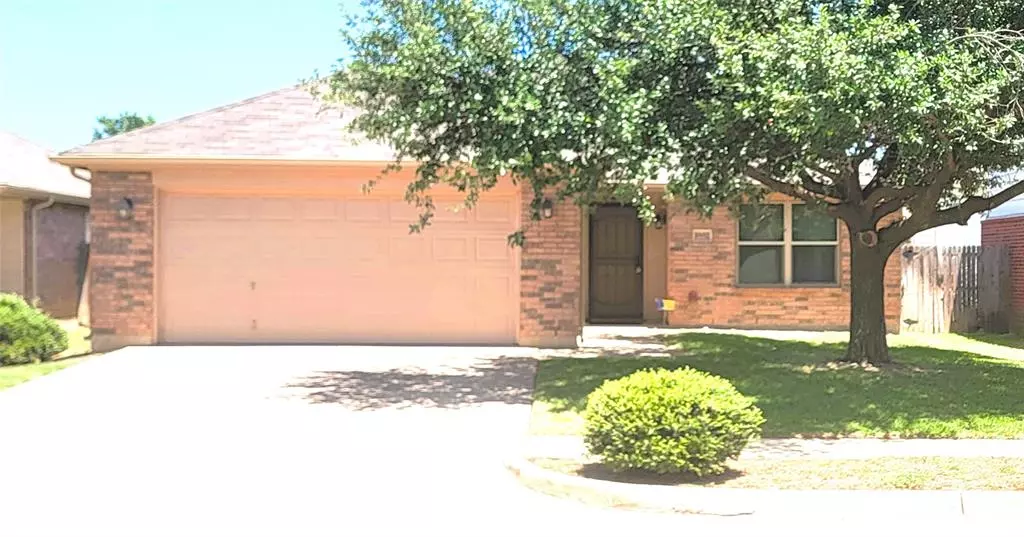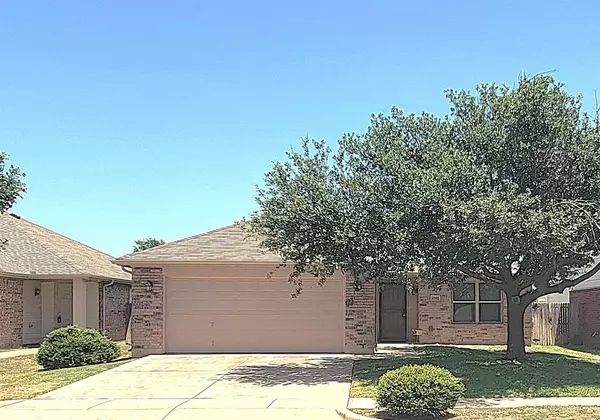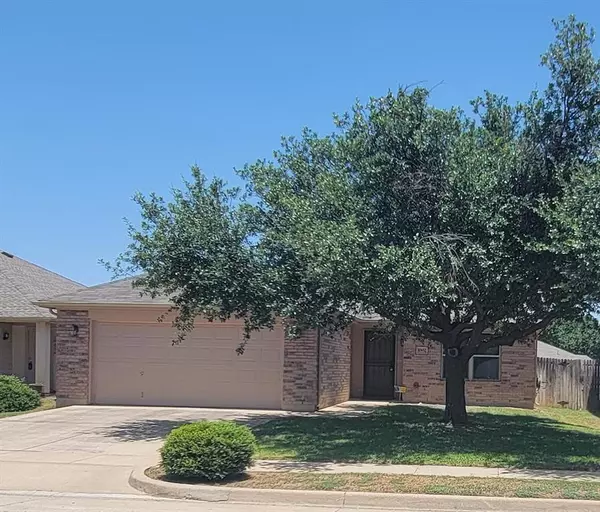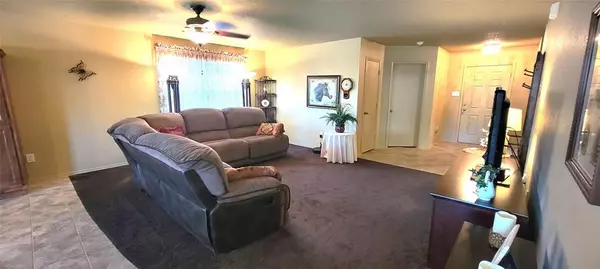$319,000
For more information regarding the value of a property, please contact us for a free consultation.
10852 Braemoor Drive Fort Worth, TX 76052
3 Beds
2 Baths
1,637 SqFt
Key Details
Property Type Single Family Home
Sub Type Single Family Residence
Listing Status Sold
Purchase Type For Sale
Square Footage 1,637 sqft
Price per Sqft $194
Subdivision Emerald Park Add
MLS Listing ID 20663741
Sold Date 09/06/24
Style Traditional
Bedrooms 3
Full Baths 2
HOA Y/N None
Year Built 2004
Annual Tax Amount $4,520
Lot Size 5,227 Sqft
Acres 0.12
Property Description
H A S L E T ------- IMMACULATE HOME Located in HASLET, TX!!! Turn key ready. Located in a wonderful area close to shopping and entertainment. Minutes from Downtown Fort Worth and Keller. This area offers all the convenience you are looking for. Home has been very well maintained. Super clean Open Concept with split bedrooms. All bedrooms have walk in closets for all the space you will need. Both Bathrooms have large showers. Utility room is over sized with lots of shelves for pantry and storage. Carpet and Tile are like new. Interior and exterior has been freshly painted. Patio has been enlarged that is half covered for morning coffee or cookouts. Windows have been upgraded to High Efficiency. Ready for a new Owner. If you are looking to start a family or retire to something with low maintenance this is your home. Call for you personal showing and lets get you moving in the right direction.
Location
State TX
County Tarrant
Community Curbs, Sidewalks
Direction From 287 Exit W Bonds Ranch Rd. Turn on to Irish Glen Trail then left onto Braemoor Dr., Home is on the right about a half a mile. SOP
Rooms
Dining Room 1
Interior
Interior Features Cable TV Available, Decorative Lighting, Kitchen Island, Pantry, Walk-In Closet(s)
Heating Central, Electric
Cooling Ceiling Fan(s), Central Air, Electric
Flooring Carpet, Ceramic Tile, Linoleum
Equipment TV Antenna
Appliance Dishwasher, Disposal, Electric Range, Electric Water Heater
Heat Source Central, Electric
Laundry Electric Dryer Hookup, Utility Room, Full Size W/D Area, Washer Hookup, On Site
Exterior
Exterior Feature Covered Patio/Porch, Rain Gutters, Lighting
Garage Spaces 2.0
Fence Back Yard, Fenced, Privacy
Community Features Curbs, Sidewalks
Utilities Available All Weather Road, Cable Available, City Sewer, City Water, Curbs, Individual Water Meter, Sidewalk, Underground Utilities
Roof Type Composition
Total Parking Spaces 2
Garage Yes
Building
Lot Description Interior Lot, Level, Oak, Sprinkler System
Story One
Foundation Slab
Level or Stories One
Structure Type Brick
Schools
Elementary Schools Berkshire
Middle Schools Leo Adams
High Schools Eaton
School District Northwest Isd
Others
Ownership Mavis Ogle and Clinton L Ogle
Acceptable Financing Cash, Conventional, FHA, VA Loan
Listing Terms Cash, Conventional, FHA, VA Loan
Financing FHA
Special Listing Condition Survey Available
Read Less
Want to know what your home might be worth? Contact us for a FREE valuation!

Our team is ready to help you sell your home for the highest possible price ASAP

©2024 North Texas Real Estate Information Systems.
Bought with Stacy Willingham • KELLER WILLIAMS REALTY






