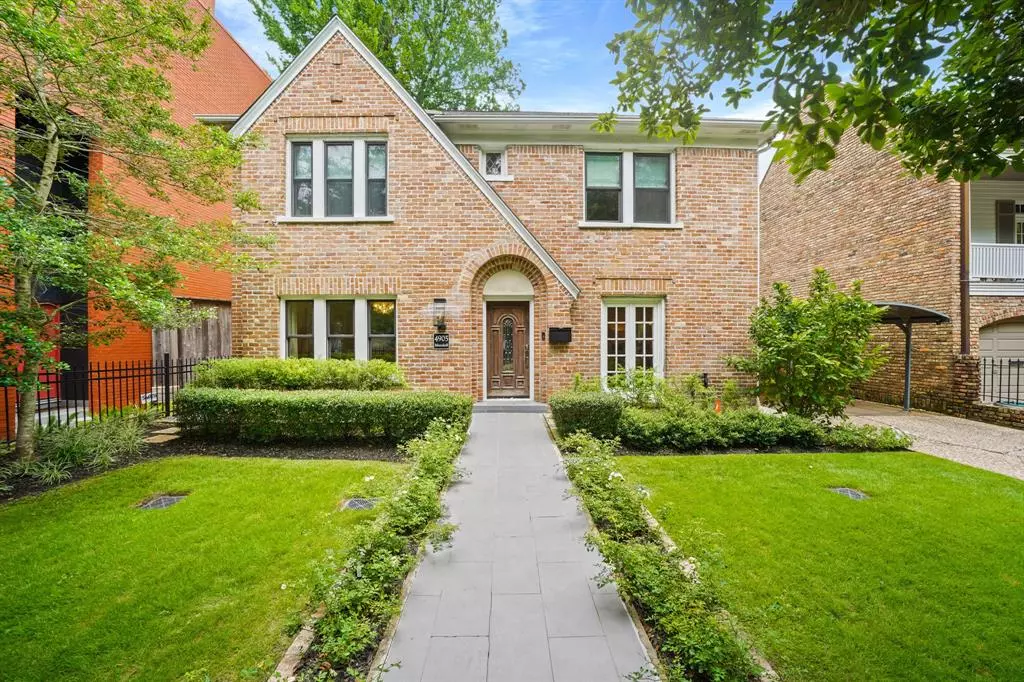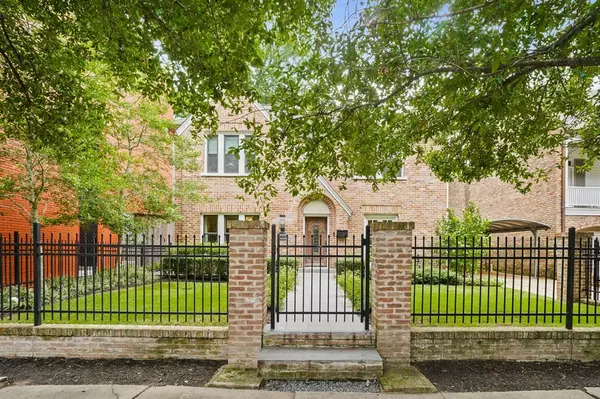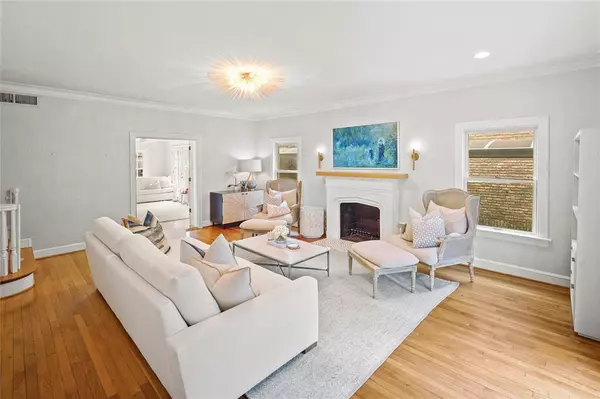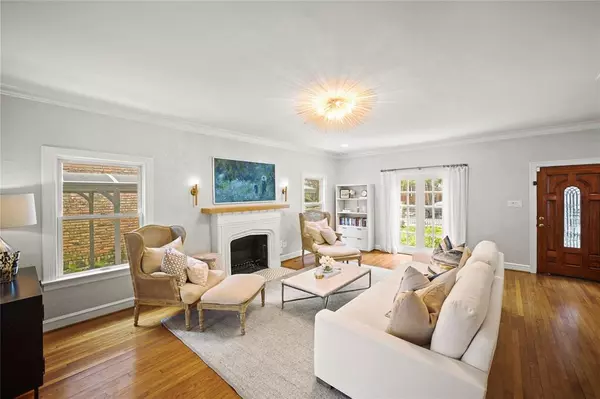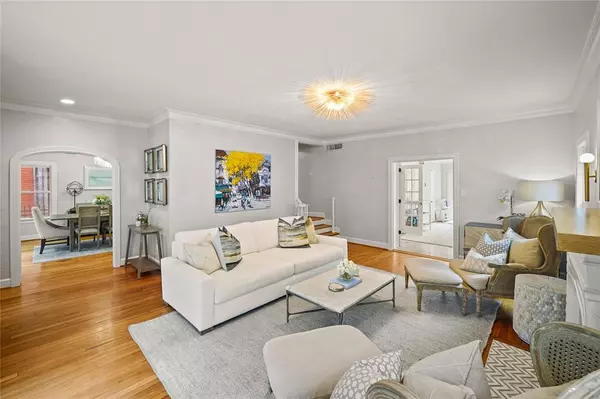$1,060,000
For more information regarding the value of a property, please contact us for a free consultation.
4905 Mandell ST Houston, TX 77006
3 Beds
3 Baths
2,468 SqFt
Key Details
Property Type Single Family Home
Listing Status Sold
Purchase Type For Sale
Square Footage 2,468 sqft
Price per Sqft $395
Subdivision Boulevard Oaks
MLS Listing ID 29612275
Sold Date 09/06/24
Style Traditional
Bedrooms 3
Full Baths 3
Year Built 1935
Annual Tax Amount $17,210
Tax Year 2023
Lot Size 6,148 Sqft
Acres 0.1411
Property Description
Stunning home in the heart of the Rice/Museum District. Features include a pool, spacious living spaces, abundant natural light, 3 bedrooms & 3 full baths. Modern updates blend with the home's original charming details that include extensive hardwood flooring, cased windows & openings, built-in cabinetry & more. The chef's kitchen boasts a large center island with a prep sink, ample cabinet space, upgraded appliances & adjoining breakfast nook. The sunroom overlooks the backyard & is a versatile space that could be used for many purposes. All bathrooms have been beautifully renovated. The primary bedroom offers an en-suite bath, walk-in closet & a connecting home office/flex space. Great backyard with a pool, patio & perogla. The front entrance is fully fenced with an automatic driveway gate. Whole-home generator! Located on a tree-lined street near museums, Hermann Park, the Med Center & more.
Location
State TX
County Harris
Area Rice/Museum District
Rooms
Bedroom Description All Bedrooms Up,En-Suite Bath,Primary Bed - 2nd Floor,Walk-In Closet
Other Rooms Breakfast Room, Family Room, Formal Dining, Home Office/Study, Sun Room
Master Bathroom Full Secondary Bathroom Down
Kitchen Breakfast Bar, Island w/o Cooktop, Second Sink
Interior
Interior Features Alarm System - Owned, Crown Molding
Heating Central Gas
Cooling Central Electric
Flooring Tile, Wood
Fireplaces Number 2
Exterior
Exterior Feature Back Yard, Back Yard Fenced, Fully Fenced, Patio/Deck, Sprinkler System
Garage Description Auto Driveway Gate
Pool Heated, In Ground
Roof Type Composition
Private Pool Yes
Building
Lot Description Subdivision Lot
Story 2
Foundation Pier & Beam
Lot Size Range 0 Up To 1/4 Acre
Sewer Public Sewer
Water Public Water
Structure Type Brick
New Construction No
Schools
Elementary Schools Poe Elementary School
Middle Schools Lanier Middle School
High Schools Lamar High School (Houston)
School District 27 - Houston
Others
Senior Community No
Restrictions Deed Restrictions
Tax ID 044-183-000-0075
Energy Description Generator
Acceptable Financing Cash Sale, Conventional, VA
Tax Rate 2.0148
Disclosures Sellers Disclosure
Listing Terms Cash Sale, Conventional, VA
Financing Cash Sale,Conventional,VA
Special Listing Condition Sellers Disclosure
Read Less
Want to know what your home might be worth? Contact us for a FREE valuation!

Our team is ready to help you sell your home for the highest possible price ASAP

Bought with RE/MAX RESULTS


