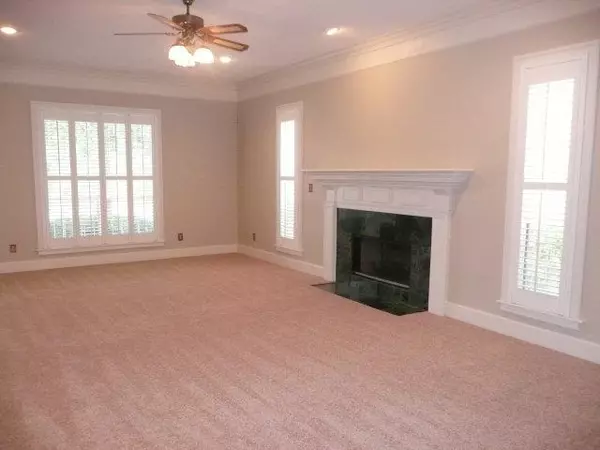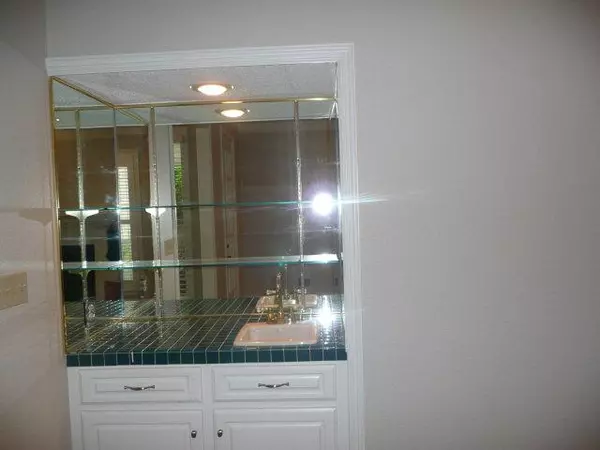$189,000
For more information regarding the value of a property, please contact us for a free consultation.
5407 N 5th ST #Blk 5 Lot 3 Mcallen, TX 78504
2 Beds
2 Baths
2,172 SqFt
Key Details
Property Type Single Family Home
Sub Type Single Family Residence
Listing Status Sold
Purchase Type For Sale
Square Footage 2,172 sqft
Subdivision The Village Townhouses
MLS Listing ID 166431
Sold Date 07/29/13
Bedrooms 2
Full Baths 2
HOA Y/N No
Originating Board Greater McAllen
Year Built 1992
Annual Tax Amount $2,817
Tax Year 13
Lot Size 6,076 Sqft
Acres 0.1395
Property Description
Highly desirable northeast McAllen townhome! This extremely well-kept 2 bedroom 2 bath townhome with an extra bonus room has many upgrades. The very large main living area features high ceilings, crown molding, plantation shutters, marble fire-place and a wet bar. The kitchen is a cooks dream come true! Beautiful cabinets with granite counter tops and a very spacious island. This extra-large kitchen opens up to a beautiful dining area that has floor to ceiling windows overlooking the covered patio. The grand master bedroom boasts a huge walk-in closet with built-in drawers. The master bath has double vanities, dressing table, separate shower and a luxurious garden tub. The bonus room with built-in storage space would make a wonderful office, gym, or cozy den. Move-in ready!!!
Location
State TX
County Hidalgo
Rooms
Dining Room Living Area(s): 1
Interior
Interior Features Countertops (Solid Surface), Bonus Room, Built-in Features, Ceiling Fan(s), Crown/Cove Molding, Decorative/High Ceilings, Split Bedrooms, Walk-In Closet(s), Wet/Dry Bar
Heating Central, Electric
Cooling Central Air, Electric
Flooring Carpet, Tile
Appliance Water Softener, Water Heater (In Garage), Dishwasher, Disposal, Refrigerator, Stove/Range-Electric Coil
Exterior
Exterior Feature Mature Trees, Sprinkler System
Garage Spaces 2.0
Fence Privacy
Pool None
Community Features None
Utilities Available Internet Access, Cable Available
Waterfront No
View Y/N No
Roof Type Composition Shingle
Total Parking Spaces 2
Garage Yes
Building
Lot Description Alley, Curb & Gutters
Faces Traveling north of Nolana Ave on 6th Street, turn east/right on Bluebird. Home is on west side of 5th Street.
Story 1
Foundation Slab
Sewer City Sewer
Water Public
Structure Type Brick
New Construction No
Schools
Elementary Schools Gonzalez
Middle Schools Cathey
High Schools Memorial H.S.
Others
Tax ID T385000005000300
Security Features Security System,Smoke Detector(s)
Read Less
Want to know what your home might be worth? Contact us for a FREE valuation!

Our team is ready to help you sell your home for the highest possible price ASAP






