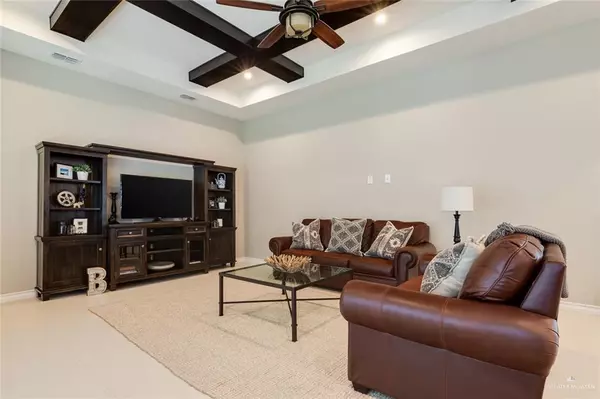$259,800
For more information regarding the value of a property, please contact us for a free consultation.
3114 London DR Edinburg, TX 78539
3 Beds
2.5 Baths
2,088 SqFt
Key Details
Property Type Single Family Home
Sub Type Single Family Residence
Listing Status Sold
Purchase Type For Sale
Square Footage 2,088 sqft
Subdivision Camden Village
MLS Listing ID 306169
Sold Date 12/23/19
Bedrooms 3
Full Baths 2
Half Baths 1
HOA Fees $50/ann
HOA Y/N Yes
Originating Board Greater McAllen
Year Built 2017
Annual Tax Amount $6,379
Tax Year 2019
Lot Size 7,562 Sqft
Acres 0.1736
Property Description
You’ll Love The Distinctly Beautiful Design Of This Three Bedroom, Two and One-Half Bath Home In Gated Camden Village! The Gorgeous Stone And Stucco Exterior With Front Courtyard And Wall Fountain Lead You To A Grand Entryway With Decorative Lighting. You Will Be Amazed At The Smart Design Of This Home…Over 2200 Square Feet Of Living Space With Family, Dining, And Kitchen Areas Featuring Functional Style And Flow, And The Elegance Of Natural Lighting Created By Large Windows…And French Doors Overlooking The Spacious Side Yard And Covered Patio. Split Bedrooms With Plantation Shutters, And A Master Suite With The Walk-In Closet Of Your Dreams! Porcelain Flooring Throughout, Decorative High Ceilings With Stylish Light Fixtures, Frigidaire Gallery And Whirlpool Appliances, Tank-less Water Heater, Garage With Epoxy Floor Finish Out, Expansive Multi-Purpose Pantry…And So Very Much More! Please View the Virtual Tour...Enjoy!
Location
State TX
County Hidalgo
Community Curbs, Gated, Pool, Sidewalks, Street Lights
Rooms
Dining Room Living Area(s): 1
Interior
Interior Features Entrance Foyer, Countertops (Granite), Built-in Features, Ceiling Fan(s), Decorative/High Ceilings, Split Bedrooms, Walk-In Closet(s)
Heating Central, Electric
Cooling Central Air, Electric
Flooring Porcelain Tile, Painted/Stained
Equipment Audio/Video Wiring
Appliance Electric Water Heater, Tankless Water Heater, Water Heater (In Garage), Smooth Electric Cooktop, Dishwasher, Disposal, Dryer, Microwave, Refrigerator, Stove/Range-Electric Smooth, Washer
Laundry Laundry Room
Exterior
Exterior Feature Sprinkler System
Garage Spaces 2.0
Fence Privacy, Wood
Community Features Curbs, Gated, Pool, Sidewalks, Street Lights
Utilities Available Internet Access, Cable Available
Waterfront No
View Y/N No
Roof Type Composition Shingle
Total Parking Spaces 2
Garage Yes
Building
Lot Description Curb & Gutters, Professional Landscaping, Sidewalks, Sprinkler System
Faces North on McColl Road 1.5 Miles from Trenton Road. West on Camden Boulevard Into Camden Village Subdivision. North on Liverpool Drive. West on London Drive. Home on South Side of London Drive.
Story 1
Foundation Slab
Sewer City Sewer
Water Public
Structure Type Stone,Stucco
New Construction No
Schools
Elementary Schools Canterbury
Middle Schools Longoria
High Schools Vela H.S.
Others
Tax ID C043700000006900
Security Features Carbon Monoxide Detector(s),Smoke Detector(s)
Read Less
Want to know what your home might be worth? Contact us for a FREE valuation!

Our team is ready to help you sell your home for the highest possible price ASAP






