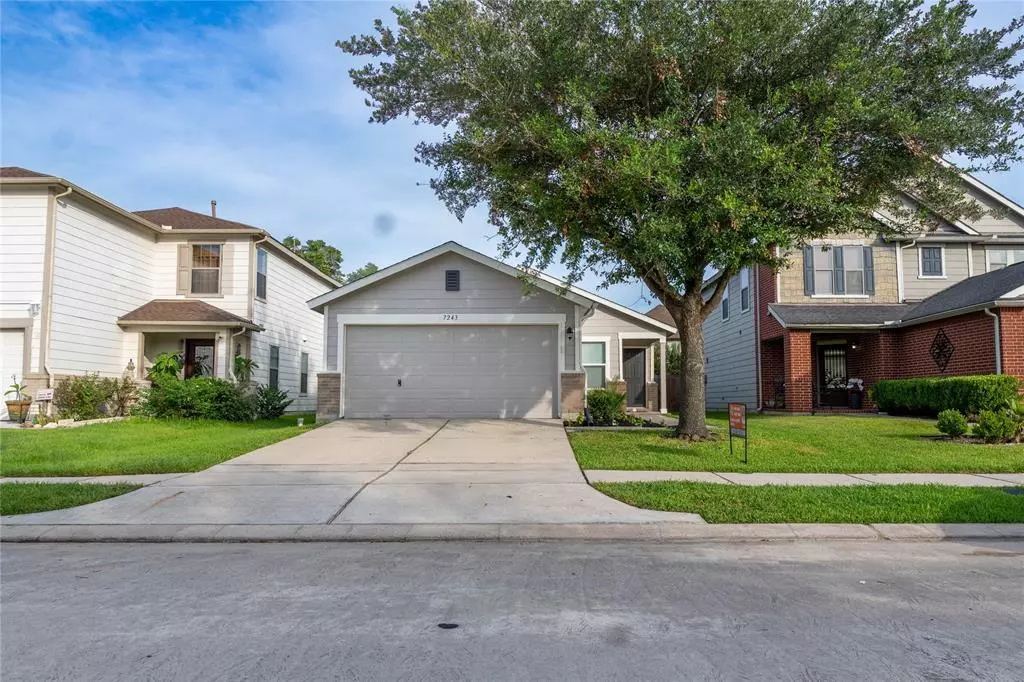$228,000
For more information regarding the value of a property, please contact us for a free consultation.
7243 Liberty Mesa LN Houston, TX 77049
3 Beds
2 Baths
1,400 SqFt
Key Details
Property Type Single Family Home
Listing Status Sold
Purchase Type For Sale
Square Footage 1,400 sqft
Price per Sqft $162
Subdivision Liberty Lakes Sec 10
MLS Listing ID 26045532
Sold Date 09/17/24
Style Traditional
Bedrooms 3
Full Baths 2
HOA Fees $35/ann
HOA Y/N 1
Year Built 2008
Annual Tax Amount $5,136
Tax Year 2023
Lot Size 4,447 Sqft
Acres 0.1021
Property Description
Welcome to this move-in ready beautiful home!!! ***Conveniently located in the in the Liberty Lakes neighborhood*** This home features many upgrades including new roof, new flooring throughout, new interior/exterior paint, all new stainless-steel appliances, newly painted cabinets, new quartz countertops in kitchen and bathrooms, most of the light fixtures are also newly installed, new disposal, new blinds throughout the house!!! *** NEVER FLOODED!!!
This house is conveniently located close to shopping centers, restaurants and also Showbiz if you are looking for entertainment options.
Schedule a showing, don't miss out on the opportunity to be the new owner of this beautiful home!!!
Location
State TX
County Harris
Area North Channel
Rooms
Bedroom Description All Bedrooms Down,Walk-In Closet
Other Rooms 1 Living Area, Breakfast Room, Home Office/Study, Utility Room in House
Master Bathroom Primary Bath: Tub/Shower Combo, Secondary Bath(s): Tub/Shower Combo
Den/Bedroom Plus 3
Kitchen Kitchen open to Family Room, Pantry
Interior
Interior Features Fire/Smoke Alarm, Prewired for Alarm System
Heating Central Gas
Cooling Central Electric
Flooring Carpet, Laminate
Exterior
Exterior Feature Back Yard, Back Yard Fenced
Garage Attached Garage
Garage Spaces 2.0
Roof Type Composition
Street Surface Concrete,Gutters
Private Pool No
Building
Lot Description Subdivision Lot
Story 1
Foundation Slab
Lot Size Range 0 Up To 1/4 Acre
Builder Name KB Homes
Water Water District
Structure Type Brick
New Construction No
Schools
Elementary Schools Sheldon Elementary School
Middle Schools Michael R. Null Middle School
High Schools Ce King High School
School District 46 - Sheldon
Others
HOA Fee Include Grounds,Recreational Facilities
Senior Community No
Restrictions Deed Restrictions
Tax ID 129-521-003-0017
Ownership Full Ownership
Energy Description Ceiling Fans,Energy Star Appliances,Energy Star/CFL/LED Lights,Radiant Attic Barrier
Acceptable Financing Cash Sale, Conventional, FHA, VA
Tax Rate 2.5838
Disclosures Mud, Sellers Disclosure
Listing Terms Cash Sale, Conventional, FHA, VA
Financing Cash Sale,Conventional,FHA,VA
Special Listing Condition Mud, Sellers Disclosure
Read Less
Want to know what your home might be worth? Contact us for a FREE valuation!

Our team is ready to help you sell your home for the highest possible price ASAP

Bought with Only 1 Realty Group






