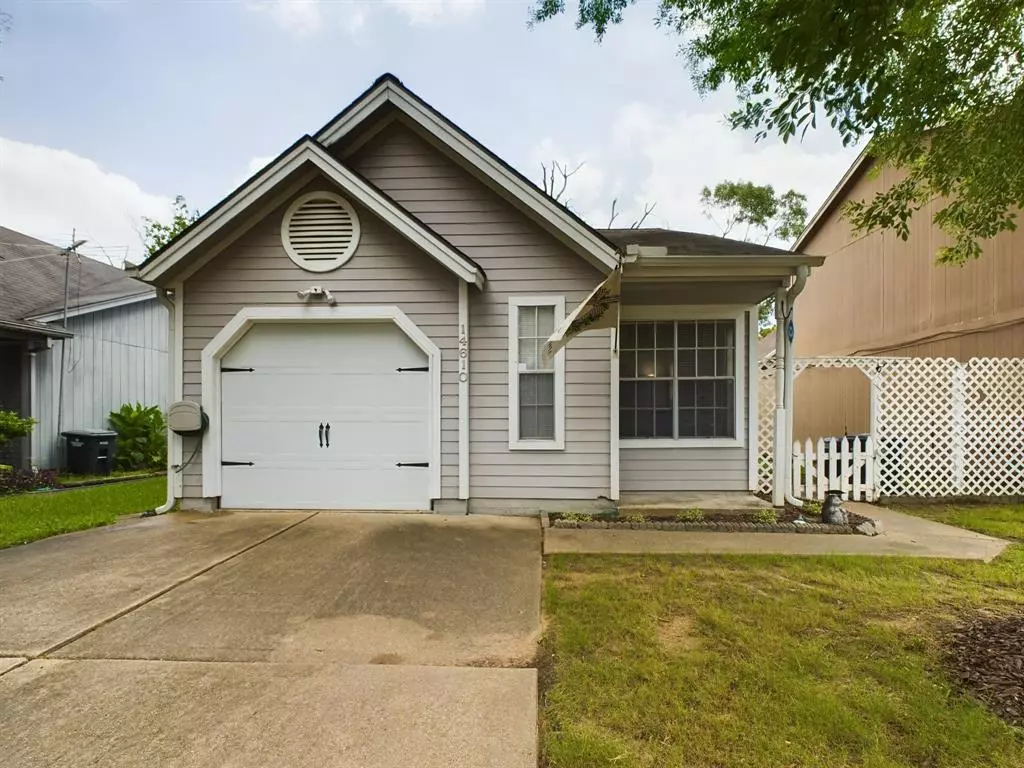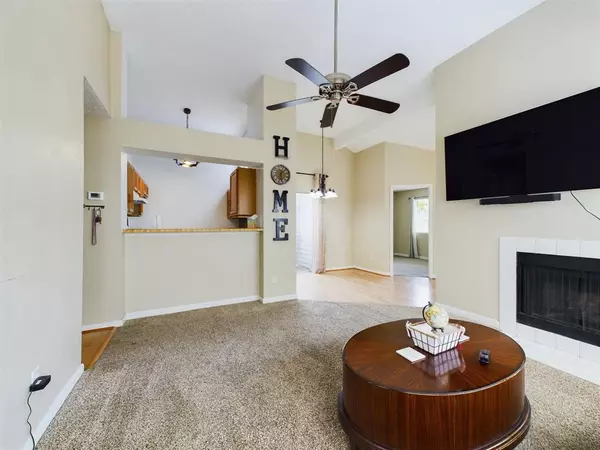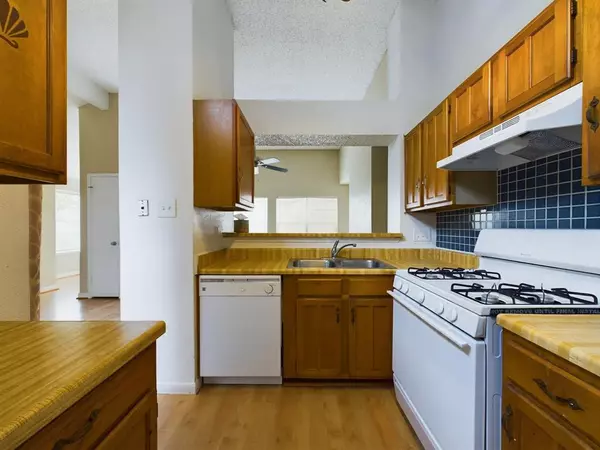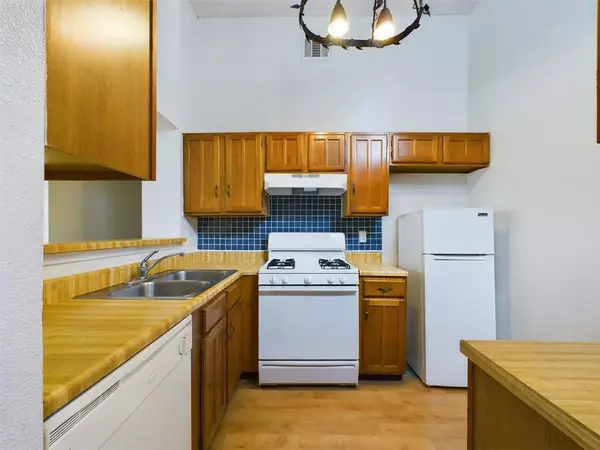$190,000
For more information regarding the value of a property, please contact us for a free consultation.
14610 Briton Cove DR Houston, TX 77084
2 Beds
2 Baths
876 SqFt
Key Details
Property Type Single Family Home
Listing Status Sold
Purchase Type For Sale
Square Footage 876 sqft
Price per Sqft $213
Subdivision Bradford Colony
MLS Listing ID 32794105
Sold Date 09/18/24
Style Traditional
Bedrooms 2
Full Baths 2
HOA Fees $36/ann
HOA Y/N 1
Year Built 1984
Annual Tax Amount $3,030
Tax Year 2023
Lot Size 4,144 Sqft
Acres 0.0951
Property Description
Welcome to this charming 2-bedroom, 2-bathroom single-family home nestled in an established community. With high ceilings and plenty of natural lighting, this home offers a spacious and inviting atmosphere. The split floor plan ensures privacy for each bedroom, each equipped with its own bathroom, perfect for families or guests. The one-car garage features a smart garage opener for your convenience.
Step outside to the inviting, cute country porch, perfect for enjoying your morning coffee or relaxing in the evenings. The expansive backyard is ideal for outdoor activities and relaxation. Conveniently located close to Highway 290 and Beltway 8, you'll find easy access to shopping centers, dining, and entertainment just minutes away. Move-in ready and waiting for you to make it your own, this home is a perfect blend of comfort and convenience. Don't miss out on this incredible opportunity to live in a charming, well-connected community!
Location
State TX
County Harris
Area Eldridge North
Rooms
Bedroom Description Walk-In Closet
Other Rooms 1 Living Area, Breakfast Room, Utility Room in Garage
Master Bathroom Primary Bath: Tub/Shower Combo, Secondary Bath(s): Tub/Shower Combo
Kitchen Kitchen open to Family Room
Interior
Interior Features Fire/Smoke Alarm, High Ceiling, Refrigerator Included, Window Coverings
Heating Central Gas
Cooling Central Electric
Flooring Carpet, Laminate, Tile
Fireplaces Number 1
Fireplaces Type Wood Burning Fireplace
Exterior
Exterior Feature Back Yard Fenced, Porch, Storage Shed
Garage Attached Garage
Garage Spaces 1.0
Garage Description Auto Garage Door Opener
Roof Type Composition
Street Surface Concrete,Curbs
Private Pool No
Building
Lot Description Subdivision Lot
Story 1
Foundation Slab
Lot Size Range 0 Up To 1/4 Acre
Water Water District
Structure Type Wood
New Construction No
Schools
Elementary Schools Horne Elementary School
Middle Schools Truitt Middle School
High Schools Cypress Falls High School
School District 13 - Cypress-Fairbanks
Others
HOA Fee Include Recreational Facilities
Senior Community No
Restrictions Deed Restrictions
Tax ID 116-040-004-0011
Energy Description Ceiling Fans,Digital Program Thermostat
Acceptable Financing Cash Sale, Conventional, FHA, VA
Tax Rate 2.2031
Disclosures Mud, Sellers Disclosure
Listing Terms Cash Sale, Conventional, FHA, VA
Financing Cash Sale,Conventional,FHA,VA
Special Listing Condition Mud, Sellers Disclosure
Read Less
Want to know what your home might be worth? Contact us for a FREE valuation!

Our team is ready to help you sell your home for the highest possible price ASAP

Bought with Tower Perla Realty






