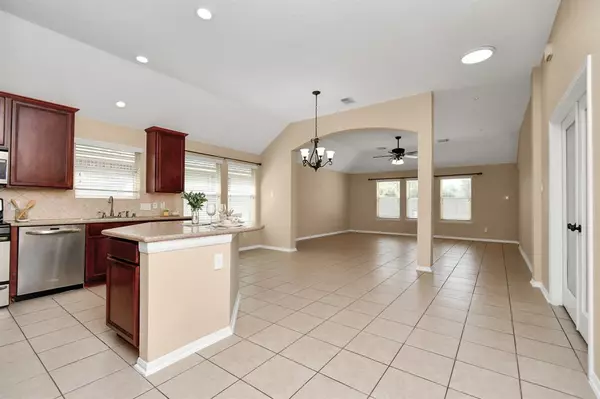$350,000
For more information regarding the value of a property, please contact us for a free consultation.
861 Skyspring LN League City, TX 77573
3 Beds
2 Baths
2,159 SqFt
Key Details
Property Type Single Family Home
Listing Status Sold
Purchase Type For Sale
Square Footage 2,159 sqft
Price per Sqft $158
Subdivision South Shore Harbour Sec Sf 50-
MLS Listing ID 6667995
Sold Date 09/20/24
Style Contemporary/Modern,Other Style,Ranch,Traditional
Bedrooms 3
Full Baths 2
HOA Fees $50/ann
HOA Y/N 1
Year Built 2006
Annual Tax Amount $6,495
Tax Year 2023
Lot Size 5,950 Sqft
Acres 0.14
Property Description
Welcome home! Nestled on a corner lot, this immaculately maintained one story home offers the perfect blend of comfort, style, and convenience. Step inside to discover a thoughtfully designed 3 br/2ba with a versatile game room that can easily adapt to your family's needs.
The open kitchen, complete with an island, s/s appliances, including a gas range and refrigerator, and ample counter space for meal prep, connects to the family room, making it ideal for hosting gatherings and creating lasting memories with loved ones.
The primary suite boasts a custom walk-in closet and en-suite bathroom. French doors lead to the other 2 bedrooms and game room and provide a cozy haven for kids and teens. Additional formal living/office space.
Highlights include high ceilings, bamboo flooring, Kasa smart plugs, an Alexa thermostat, a Ring doorbell, Bluetooth speakers in the garage, and shelving with peg boards for optimal organization. Conveniently located and CCISD schools.
Location
State TX
County Galveston
Area League City
Rooms
Bedroom Description Primary Bed - 1st Floor,Walk-In Closet
Other Rooms Family Room, Formal Living, Gameroom Down, Kitchen/Dining Combo, Utility Room in Garage, Utility Room in House
Master Bathroom Primary Bath: Double Sinks, Primary Bath: Jetted Tub, Primary Bath: Separate Shower, Secondary Bath(s): Double Sinks, Secondary Bath(s): Tub/Shower Combo
Kitchen Island w/o Cooktop, Kitchen open to Family Room, Pantry
Interior
Interior Features Fire/Smoke Alarm, High Ceiling
Heating Central Gas
Cooling Central Electric
Flooring Bamboo, Tile
Exterior
Exterior Feature Back Yard, Back Yard Fenced, Fully Fenced, Patio/Deck, Porch, Private Driveway, Subdivision Tennis Court
Garage Attached Garage
Garage Spaces 2.0
Roof Type Composition
Street Surface Asphalt,Curbs
Private Pool No
Building
Lot Description Corner, Cul-De-Sac, Subdivision Lot
Story 1
Foundation Slab
Lot Size Range 0 Up To 1/4 Acre
Water Water District
Structure Type Brick
New Construction No
Schools
Elementary Schools Hyde Elementary School
Middle Schools Bayside Intermediate School
High Schools Clear Falls High School
School District 9 - Clear Creek
Others
Senior Community No
Restrictions Deed Restrictions
Tax ID 6694-4003-0016-000
Energy Description Ceiling Fans,Digital Program Thermostat
Tax Rate 2.1227
Disclosures Mud, Sellers Disclosure
Special Listing Condition Mud, Sellers Disclosure
Read Less
Want to know what your home might be worth? Contact us for a FREE valuation!

Our team is ready to help you sell your home for the highest possible price ASAP

Bought with Corcoran Prestige Realty






