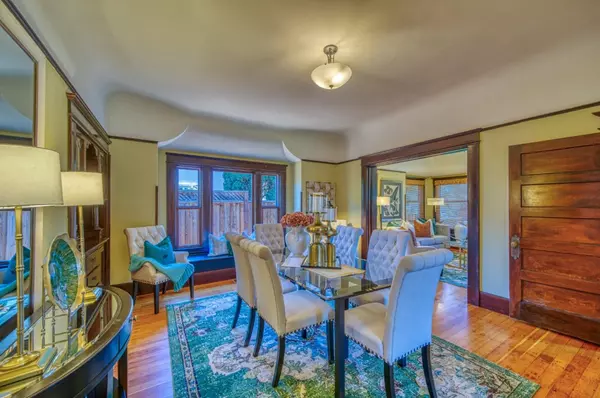$1,259,999
$1,295,000
2.7%For more information regarding the value of a property, please contact us for a free consultation.
1432 Wabash ST Alviso, CA 95002
3 Beds
2 Baths
1,677 SqFt
Key Details
Sold Price $1,259,999
Property Type Single Family Home
Sub Type Single Family Home
Listing Status Sold
Purchase Type For Sale
Square Footage 1,677 sqft
Price per Sqft $751
MLS Listing ID ML81977384
Sold Date 09/24/24
Bedrooms 3
Full Baths 2
Year Built 1940
Lot Size 8,712 Sqft
Property Description
This classic 3 bedroom 2 bath Craftsman style home located in the historic Alviso district of San Jose, boasts a spacious 1,677 square feet of living space on a large 9000 sq ft lot. The home seamlessly blends historic charm with modern comforts! This home features the customary craftsman built in cabinets, sitting windows, and sliding pocket doors with newly refinished fir flooring. The updated kitchen features granite counters and custom oak cabinetry and separate kitchen island with an oversized hammered copper sink. This home features owned solar panels and dual paned windows throughout, hardwood and tile flooring, a large primary suite with walk-in closet and ensuite bath with jetted tub. Solar Panels are owned. Entertain on the deck overlooking the landscaped backyard with a stone fountain. The property includes a fenced front yard, central Air conditioning. Located near shopping, dining, parks, biking and hiking trails and easy access to Highway's 101, 237, and 880. Don't miss the chance to own this blend of classic charm and modern luxury. Schedule a tour today and experience the best of both worlds at 1432 Wabash Street.
Location
State CA
County Santa Clara
Area Alviso (Santa Clara County)
Zoning R-M
Rooms
Family Room No Family Room
Other Rooms Storage
Dining Room Eat in Kitchen, Formal Dining Room
Kitchen 220 Volt Outlet, Cooktop - Gas, Countertop - Granite, Dishwasher, Garbage Disposal, Island with Sink, Microwave, Oven Range - Gas
Interior
Heating Central Forced Air, Central Forced Air - Gas, Solar
Cooling Central AC
Flooring Hardwood, Tile, Vinyl / Linoleum
Laundry Inside, Washer / Dryer
Exterior
Exterior Feature Back Yard, Balcony / Patio, Deck , Fenced, Sprinklers - Lawn, Storage Shed / Structure
Garage Detached Garage, On Street, Room for Oversized Vehicle, Uncovered Parking
Fence Fenced, Fenced Back, Gate, Wood, Other
Utilities Available Individual Electric Meters, Individual Gas Meters, Natural Gas, Public Utilities, Solar Panels - Owned
Roof Type Composition
Building
Lot Description Regular
Faces East
Story 1
Foundation Pillars / Posts / Piers, Post and Pier
Sewer Sewer - Public
Water Individual Water Meter, Public
Level or Stories 1
Others
Tax ID 015-11-036
Horse Property No
Special Listing Condition Not Applicable
Read Less
Want to know what your home might be worth? Contact us for a FREE valuation!

Our team is ready to help you sell your home for the highest possible price ASAP

© 2024 MLSListings Inc. All rights reserved.
Bought with Theresa Loya • Coldwell Banker Realty






