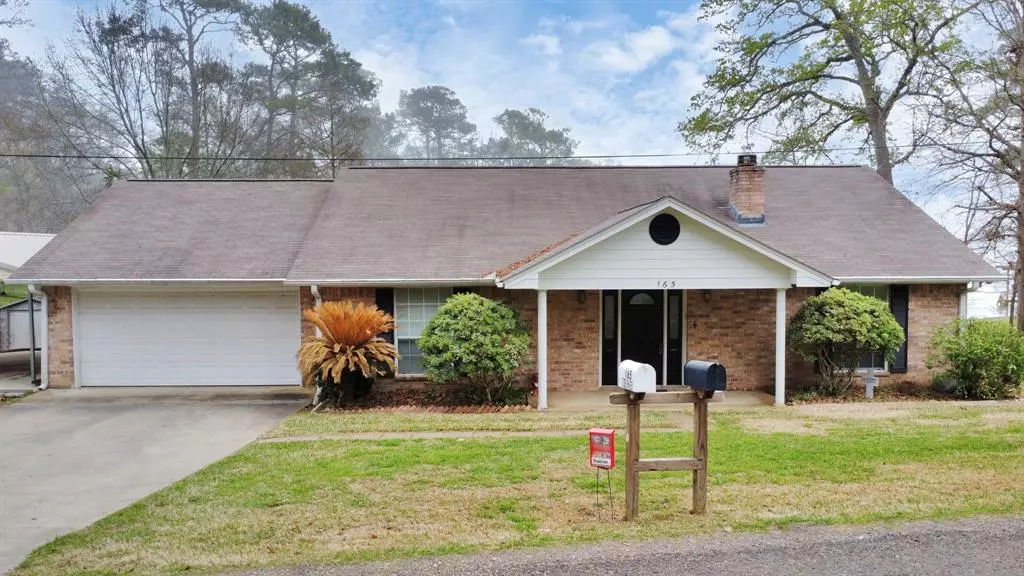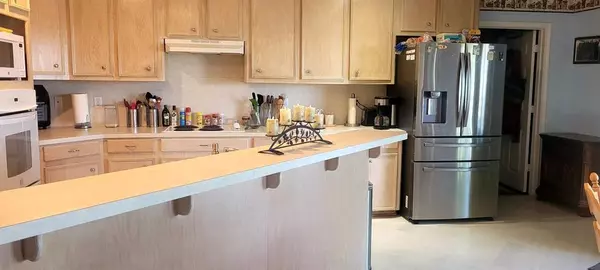$399,000
For more information regarding the value of a property, please contact us for a free consultation.
165 Valley View DR Livingston, TX 77351
3 Beds
2 Baths
1,722 SqFt
Key Details
Property Type Single Family Home
Listing Status Sold
Purchase Type For Sale
Square Footage 1,722 sqft
Price per Sqft $231
Subdivision Indian Hill #2
MLS Listing ID 47953223
Sold Date 09/27/24
Style Traditional
Bedrooms 3
Full Baths 2
HOA Fees $20/ann
HOA Y/N 1
Year Built 1998
Annual Tax Amount $7,692
Tax Year 2023
Lot Size 123 Sqft
Acres 0.0028
Property Description
REDUCED! REDUCED! REDUCED!!! ASSUMABLE! 2.75% INTEREST RATE!!! Seller is very motivated! Two beachfront lots! This 3 bedroom, 2 bath, 2car garage is an entertainer's dream! It sports a 22x20 carport & a boat house for all your toys! Amazing covered patio to have your morning coffee or kick up your feet in the evening. Beautiful wooded lots. Split floor plan, formal dining room, large primary suite, gas log fireplace. Recent Inside and outside AC+ attic air handler installed in 9/2023! Boat Launch in your neighborhood. What more could you ask for? Beach view, beachfront, Boat House, Boat Lift, Metal and Wood bulkhead!!! Don't let this one slip away!
HOME HAS NEVER FLOODED!
Location
State TX
County Polk
Area Lake Livingston Area
Rooms
Bedroom Description All Bedrooms Down,Split Plan
Other Rooms 1 Living Area, Breakfast Room, Family Room, Formal Dining, Living Area - 1st Floor, Utility Room in House
Master Bathroom Full Secondary Bathroom Down, Primary Bath: Double Sinks, Primary Bath: Separate Shower, Primary Bath: Soaking Tub
Den/Bedroom Plus 3
Kitchen Breakfast Bar
Interior
Interior Features Fire/Smoke Alarm, Window Coverings
Heating Central Electric
Cooling Central Electric
Flooring Carpet, Vinyl
Fireplaces Number 1
Fireplaces Type Gas Connections, Gaslog Fireplace
Exterior
Exterior Feature Back Yard, Covered Patio/Deck
Garage Attached Garage
Garage Spaces 2.0
Garage Description Boat Parking
Waterfront Description Beachfront,Boat House,Bulkhead,Metal Bulkhead,Wood Bulkhead
Roof Type Composition
Street Surface Asphalt
Private Pool No
Building
Lot Description Water View, Waterfront, Wooded
Faces Northwest
Story 1
Foundation Slab
Lot Size Range 1/4 Up to 1/2 Acre
Sewer Public Sewer
Water Public Water
Structure Type Brick,Wood
New Construction No
Schools
Elementary Schools Lisd Open Enroll
Middle Schools Livingston Junior High School
High Schools Livingston High School
School District 103 - Livingston
Others
Senior Community No
Restrictions Deed Restrictions
Tax ID I0400-0408-00
Ownership Full Ownership
Energy Description Attic Fan,Attic Vents,Ceiling Fans
Acceptable Financing Assumable 1st Lien, Cash Sale, Conventional, FHA, Release of Liability, VA
Tax Rate 1.5016
Disclosures Sellers Disclosure
Listing Terms Assumable 1st Lien, Cash Sale, Conventional, FHA, Release of Liability, VA
Financing Assumable 1st Lien,Cash Sale,Conventional,FHA,Release of Liability,VA
Special Listing Condition Sellers Disclosure
Read Less
Want to know what your home might be worth? Contact us for a FREE valuation!

Our team is ready to help you sell your home for the highest possible price ASAP

Bought with Better Homes and Gardens Real Estate Gary Greene - Sugar Land






