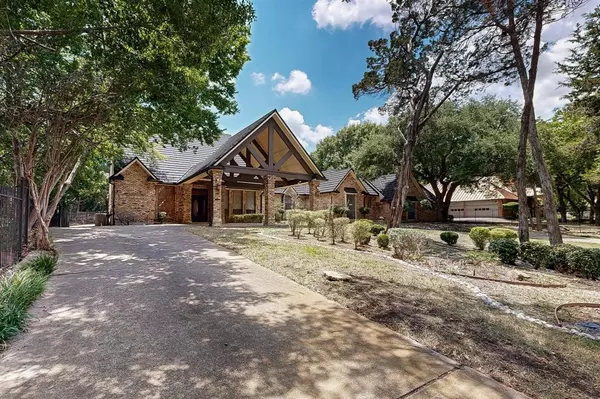$725,000
For more information regarding the value of a property, please contact us for a free consultation.
1204 Whispering Oaks Drive Desoto, TX 75115
4 Beds
5 Baths
4,375 SqFt
Key Details
Property Type Single Family Home
Sub Type Single Family Residence
Listing Status Sold
Purchase Type For Sale
Square Footage 4,375 sqft
Price per Sqft $165
Subdivision Frost Farms
MLS Listing ID 20679207
Sold Date 09/19/24
Style Traditional
Bedrooms 4
Full Baths 4
Half Baths 1
HOA Fees $50/ann
HOA Y/N Mandatory
Year Built 1985
Annual Tax Amount $14,409
Lot Size 1.302 Acres
Acres 1.302
Property Description
It’s your chance to own this beauty in prestigious Frost Farms! Sitting on 1.3 acres+, this home is an entertainers dream with dual gates, perfect for guests arrival & departure for parties! As you enter the foyer, the 4th bedroom is being used as an office, with built-ins. It has a private full bathroom as does all of the secondary bedrooms. You will be in awe as you enter the massive family room with high ceilings, fireplace and wall of windows that allow amazing views of the pool. The elegant formal dining has built in cabinetry. The chef’s kitchen has a large island, breakfast bar, walk in pantry and lovely recently refinished wood floors. The eat in breakfast area has a study nook & built ins for displays. The 2nd flex living area has a full bar with sink, fireplace & more pool views. The huge primary retreat has a fireplace, spacious en-suite bath with garden tub, enormous walk-in closet & cedar closet. The patio & two decks are perfect for summer pool parties. Don’t miss out!
Location
State TX
County Dallas
Direction Take 67 south to Cockrell Hill Rd turn left, go about two miles and turn left onto Whispering Oaks. Home is on the right.
Rooms
Dining Room 2
Interior
Interior Features Built-in Features, Cable TV Available, Cathedral Ceiling(s), Cedar Closet(s), Decorative Lighting, Double Vanity, Eat-in Kitchen, Flat Screen Wiring, Granite Counters, High Speed Internet Available, In-Law Suite Floorplan, Kitchen Island, Pantry, Walk-In Closet(s), Wet Bar
Heating Central
Cooling Central Air
Fireplaces Number 3
Fireplaces Type Bedroom, Brick, Dining Room, Double Sided, Family Room, Living Room, Wood Burning
Equipment Intercom
Appliance Dishwasher, Disposal, Gas Cooktop, Microwave, Refrigerator
Heat Source Central
Laundry Utility Room, Full Size W/D Area, Stacked W/D Area
Exterior
Exterior Feature Covered Patio/Porch
Garage Spaces 3.0
Fence Fenced, Front Yard, Full, Gate, Metal, Wrought Iron
Utilities Available Cable Available, City Sewer, City Water, Curbs, Individual Gas Meter, Individual Water Meter, Phone Available
Total Parking Spaces 3
Garage Yes
Private Pool 1
Building
Lot Description Landscaped, Lrg. Backyard Grass, Many Trees, Sprinkler System
Story One
Foundation Slab
Level or Stories One
Structure Type Brick,Siding
Schools
Elementary Schools Young
Middle Schools Desoto West
High Schools Desoto
School District Desoto Isd
Others
Restrictions Easement(s)
Ownership Char Lantz
Acceptable Financing Cash, Conventional, FHA, Texas Vet
Listing Terms Cash, Conventional, FHA, Texas Vet
Financing Conventional
Read Less
Want to know what your home might be worth? Contact us for a FREE valuation!

Our team is ready to help you sell your home for the highest possible price ASAP

©2024 North Texas Real Estate Information Systems.
Bought with Laura Cavalle Beck • Sundance Real Estate, LLC






