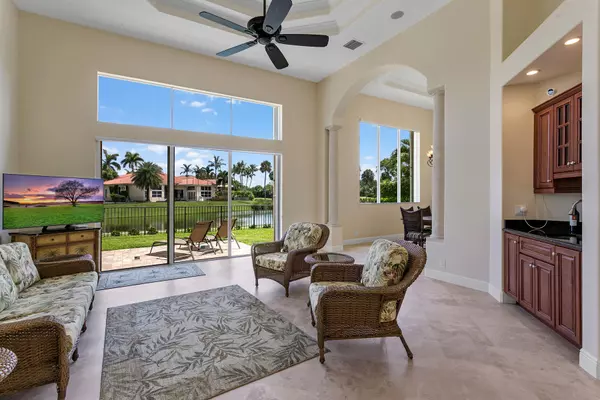Bought with EXP Realty LLC
$2,475,000
$2,575,000
3.9%For more information regarding the value of a property, please contact us for a free consultation.
531 Les Jardin DR Palm Beach Gardens, FL 33410
4 Beds
3.1 Baths
3,600 SqFt
Key Details
Sold Price $2,475,000
Property Type Single Family Home
Sub Type Single Family Detached
Listing Status Sold
Purchase Type For Sale
Square Footage 3,600 sqft
Price per Sqft $687
Subdivision Frenchmans Reserve Pcd E
MLS Listing ID RX-11001029
Sold Date 09/30/24
Style < 4 Floors,European
Bedrooms 4
Full Baths 3
Half Baths 1
Construction Status Resale
Membership Fee $115,000
HOA Fees $1,040/mo
HOA Y/N Yes
Year Built 2006
Annual Tax Amount $24,243
Tax Year 2023
Lot Size 10,032 Sqft
Property Description
Beautiful Playa Rienta Model. This Courtyard home is on the lake with side views of the Golf Course. No step down from the foyer, marble floors throughout the living areas, vaulted ceilings, security system with outdoor cameras, complete family room entertainment system with homes speakers throughout, all glass tinted and accordian shutters on every window, automated pool system, walk in pantry & automatic remote shades in the family room. Upgraded lot and tropically landscaped for privacy. Specially insulated exterior walls for more efficient heating and cooling. Whole house triple water purification and filtration system. Double glazed maple cabinets, granite counters and tumbled marble backsplash, island and breakfast bar. Silhouettes, and plantation shutters.
Location
State FL
County Palm Beach
Community Frenchmans Reserve
Area 5230
Zoning PCD(ci
Rooms
Other Rooms Cabana Bath, Den/Office, Family, Laundry-Util/Closet
Master Bath Dual Sinks, Mstr Bdrm - Ground, Mstr Bdrm - Sitting, Separate Shower, Whirlpool Spa
Interior
Interior Features Closet Cabinets, Ctdrl/Vault Ceilings, Entry Lvl Lvng Area, Foyer, Pantry, Roman Tub, Split Bedroom, Walk-in Closet
Heating Central, Zoned
Cooling Central, Zoned
Flooring Carpet, Marble
Furnishings Unfurnished
Exterior
Exterior Feature Auto Sprinkler, Built-in Grill, Cabana, Covered Patio, Open Patio
Garage 2+ Spaces, Drive - Decorative, Garage - Attached
Garage Spaces 2.0
Pool Child Gate, Equipment Included, Freeform, Gunite, Heated, Inground, Spa
Community Features Gated Community
Utilities Available Cable, Electric, Gas Natural, Public Sewer, Public Water
Amenities Available Bike - Jog, Clubhouse, Fitness Center, Golf Course, Manager on Site, Picnic Area, Pool, Putting Green, Sidewalks, Spa-Hot Tub, Tennis
Waterfront Yes
Waterfront Description Lake
View Lake
Roof Type S-Tile
Handicap Access Handicap Access
Exposure Southwest
Private Pool Yes
Building
Lot Description < 1/4 Acre, 1/4 to 1/2 Acre
Story 1.00
Foundation CBS
Construction Status Resale
Others
Pets Allowed Yes
HOA Fee Include Cable,Common Areas,Common R.E. Tax,Impact Fee,Lawn Care,Security
Senior Community No Hopa
Restrictions No RV,No Truck
Security Features Gate - Manned,Security Patrol,Security Sys-Owned
Acceptable Financing Cash, Conventional
Membership Fee Required Yes
Listing Terms Cash, Conventional
Financing Cash,Conventional
Read Less
Want to know what your home might be worth? Contact us for a FREE valuation!

Our team is ready to help you sell your home for the highest possible price ASAP






