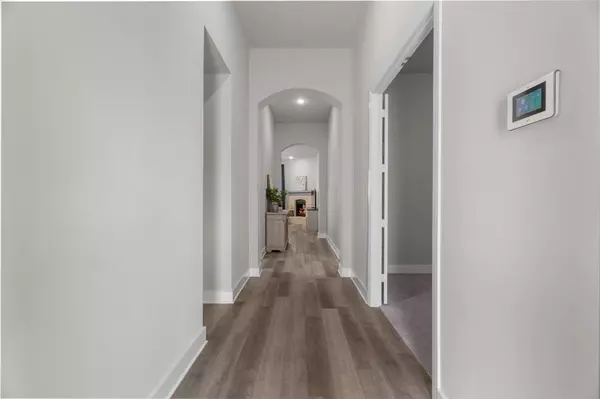$460,000
For more information regarding the value of a property, please contact us for a free consultation.
911 Greywood Drive Anna, TX 75409
3 Beds
3 Baths
2,299 SqFt
Key Details
Property Type Single Family Home
Sub Type Single Family Residence
Listing Status Sold
Purchase Type For Sale
Square Footage 2,299 sqft
Price per Sqft $200
Subdivision West Crossing Ph 11
MLS Listing ID 20610746
Sold Date 09/27/24
Style Traditional
Bedrooms 3
Full Baths 2
Half Baths 1
HOA Fees $49/ann
HOA Y/N Mandatory
Year Built 2022
Annual Tax Amount $7,965
Lot Size 6,359 Sqft
Acres 0.146
Lot Dimensions 50 x 126
Property Description
Back on Market, no fault to seller. Price improved which is 30K under what seller paid last year. Immaculate single story, Denton Plan, built by Highland Homes. Like New! 3 Bedrooms, 3 baths, plus office & media room! Move in ready, in West Crossing. Well appointed kitchen with white 42 inch cabinets, quartz countertops, gas cooktop with stainless appliances, large island & serving bar. Open floor plan. Lovely spa like primary bath with a free standing tub & separate shower. Tall 11 foot ceilings and 8 foot doors throughout, luxury vinyl flooring, white stone gas fireplace in family room, bay window in master bedroom. Covered patio and large backyard with no home behind it. Enjoy the energy efficiency of this home with low utility bills, Trane 16 Seer AC, and tankless water heater. A smart keyless lock, video doorbell and EERO WIFI boosters are part of this well equipped almost new home! West Crossing has a Community pool, clubhouse, park, and trails. Call showing time.
Location
State TX
County Collin
Community Club House, Community Pool, Jogging Path/Bike Path, Playground, Sidewalks
Direction GPS 911 Greywood Dr. Anna
Rooms
Dining Room 1
Interior
Interior Features Built-in Features, Cable TV Available, Decorative Lighting, High Speed Internet Available, Kitchen Island, Open Floorplan, Pantry, Walk-In Closet(s)
Heating Fireplace(s), Natural Gas
Cooling Ceiling Fan(s), Electric, Zoned
Flooring Carpet, Ceramic Tile, Luxury Vinyl Plank
Fireplaces Number 1
Fireplaces Type Gas, Gas Starter, Stone
Appliance Dishwasher, Disposal, Gas Cooktop, Gas Water Heater, Microwave, Tankless Water Heater
Heat Source Fireplace(s), Natural Gas
Laundry Electric Dryer Hookup, Utility Room, Washer Hookup
Exterior
Exterior Feature Covered Patio/Porch, Rain Gutters
Garage Spaces 2.0
Fence Wood
Community Features Club House, Community Pool, Jogging Path/Bike Path, Playground, Sidewalks
Utilities Available Cable Available, City Sewer, City Water, Individual Gas Meter, Individual Water Meter, Sidewalk
Roof Type Composition
Total Parking Spaces 2
Garage Yes
Building
Lot Description Interior Lot, Landscaped
Story One
Foundation Slab
Level or Stories One
Structure Type Brick
Schools
Elementary Schools Joe K Bryant
Middle Schools Anna
High Schools Anna
School District Anna Isd
Others
Ownership See Tax
Acceptable Financing Cash, Conventional, FHA
Listing Terms Cash, Conventional, FHA
Financing VA
Special Listing Condition Aerial Photo
Read Less
Want to know what your home might be worth? Contact us for a FREE valuation!

Our team is ready to help you sell your home for the highest possible price ASAP

©2024 North Texas Real Estate Information Systems.
Bought with MaryJane Mathew • EXP REALTY






