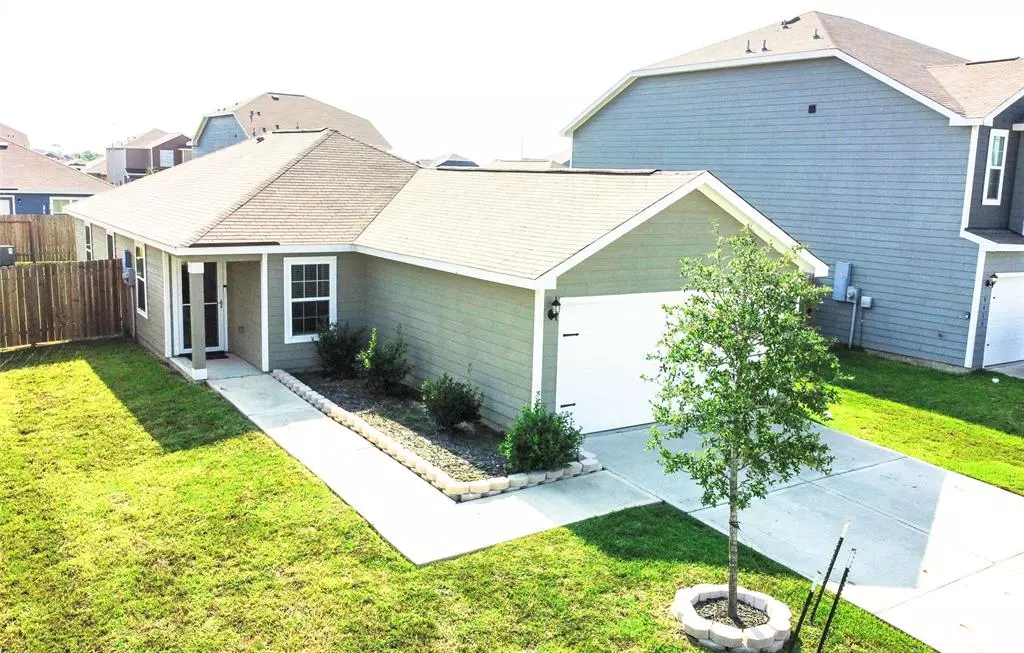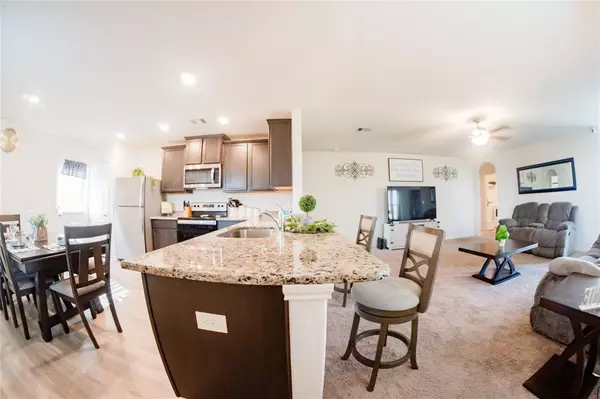$229,500
For more information regarding the value of a property, please contact us for a free consultation.
8415 Bermuda Blue RD Cove, TX 77523
3 Beds
2 Baths
1,335 SqFt
Key Details
Property Type Single Family Home
Listing Status Sold
Purchase Type For Sale
Square Footage 1,335 sqft
Price per Sqft $171
Subdivision Josephs Cove
MLS Listing ID 28770282
Sold Date 10/03/24
Style Traditional
Bedrooms 3
Full Baths 2
HOA Fees $31/ann
HOA Y/N 1
Year Built 2021
Annual Tax Amount $3,593
Tax Year 2023
Lot Size 6,011 Sqft
Acres 0.138
Property Description
**Charming Single-Story Home in COVE, TX -Mont Belvieu **
Where a little bit of city collides with country and you get the convenience of it all. Imagine yourself living in a highly acclaimed school district of Barbers Hill ISD in Mont Belvieu with easy access to major highways including shopping and industry. This charming three-bedroom, two-bath home features an open floor plan perfect for entertaining, while showcasing vinyl plank and carpet flooring, adding elegance and comfort. The kitchen features granite countertops and plenty of cabinet space. The primary en-suite is a private oasis nestled away allowing one to relax, while the other bedrooms and bathroom are on the opposite side of the home offering endless opportunities. An in-house utility room provides added convenience and functionality when coming in from the garage.
Imagine living in this close-knit community, where making memories is welcoming for all. Schedule your tour today.
Location
State TX
County Chambers
Area Chambers County West
Rooms
Bedroom Description All Bedrooms Down,Split Plan,Walk-In Closet
Other Rooms 1 Living Area, Breakfast Room, Kitchen/Dining Combo, Utility Room in House
Master Bathroom Full Secondary Bathroom Down, Primary Bath: Tub/Shower Combo, Secondary Bath(s): Tub/Shower Combo
Kitchen Breakfast Bar, Kitchen open to Family Room, Pantry
Interior
Interior Features Fire/Smoke Alarm, Refrigerator Included, Window Coverings
Heating Central Electric
Cooling Central Electric
Flooring Carpet, Vinyl Plank
Exterior
Exterior Feature Back Yard Fenced, Porch, Storm Shutters
Garage Attached Garage
Garage Spaces 2.0
Roof Type Wood Shingle
Private Pool No
Building
Lot Description Subdivision Lot
Story 1
Foundation Slab
Lot Size Range 0 Up To 1/4 Acre
Builder Name THE PECAN BY LGI
Sewer Public Sewer
Water Public Water
Structure Type Cement Board
New Construction No
Schools
Elementary Schools Barbers Hill South Elementary School
Middle Schools Barbers Hill South Middle School
High Schools Barbers Hill High School
School District 6 - Barbers Hill
Others
Senior Community No
Restrictions Deed Restrictions
Tax ID 61215
Ownership Full Ownership
Energy Description Attic Vents,Ceiling Fans,Digital Program Thermostat,Insulated/Low-E windows,Insulation - Batt,Insulation - Blown Fiberglass,Radiant Attic Barrier
Acceptable Financing Cash Sale, Conventional, FHA, USDA Loan, VA
Tax Rate 1.5592
Disclosures HOA First Right of Refusal, Sellers Disclosure
Listing Terms Cash Sale, Conventional, FHA, USDA Loan, VA
Financing Cash Sale,Conventional,FHA,USDA Loan,VA
Special Listing Condition HOA First Right of Refusal, Sellers Disclosure
Read Less
Want to know what your home might be worth? Contact us for a FREE valuation!

Our team is ready to help you sell your home for the highest possible price ASAP

Bought with AEA Realty, LLC






