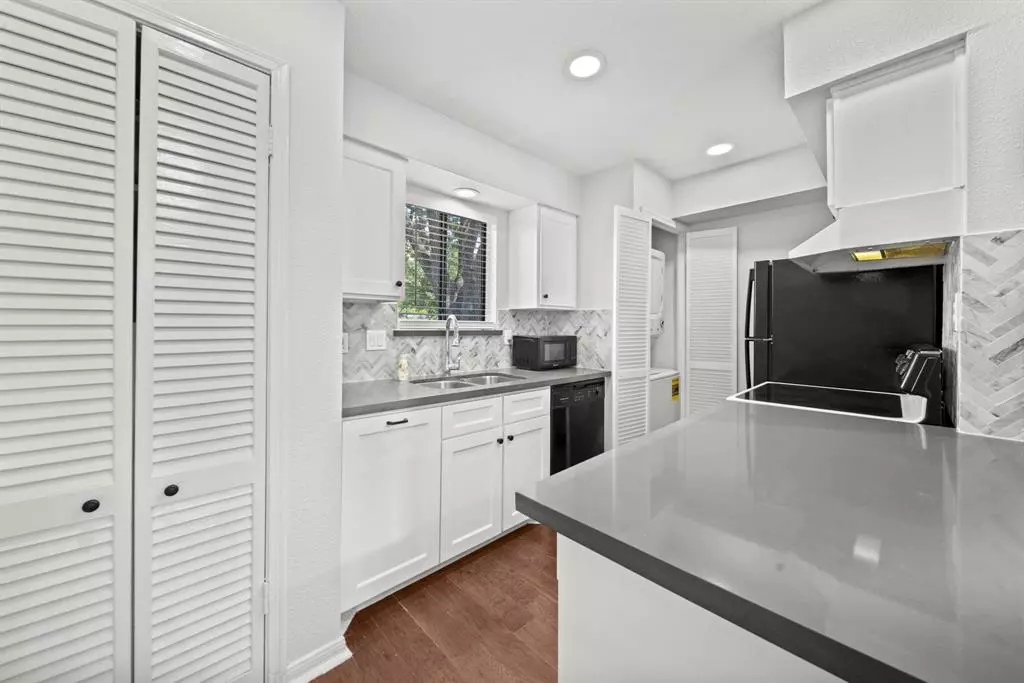$155,000
For more information regarding the value of a property, please contact us for a free consultation.
12100 Melville DR #708G Montgomery, TX 77356
2 Beds
2 Baths
964 SqFt
Key Details
Property Type Condo
Sub Type Condominium
Listing Status Sold
Purchase Type For Sale
Square Footage 964 sqft
Price per Sqft $155
Subdivision Walden Marine Vistas
MLS Listing ID 51775930
Sold Date 10/03/24
Style Traditional
Bedrooms 2
Full Baths 2
HOA Fees $321/mo
Year Built 1979
Annual Tax Amount $3,831
Tax Year 2023
Property Description
Come see this fabulously updated condo in the waterfront neighborhood of Walden on Lake Conroe! This two bedroom two full bath condo has been outfitted with an array of updates. The kitchen has quartzite countertops, and is open to the living space-perfect for when you have guests over or you're keeping an eye on your little ones. The Primary Bedroom is spacious, has a walk-in closet, quartzite countertop, and an updated tile surround on the tub/shower. The secondary bathroom has a nicely updated walk-in shower and quartzite counter. Lots of light, bright, paint give this home a light, airy, and fresh feel. The laminate flooring in the kitchen and living area are a breeze to keep clean, and the newly laid carpet in the bedrooms has never been lived on. The Walden community offers several community pools, parks, dog park, boat ramps, marina, and more!! Come see it soon to start your best lake life full time, or use it when you're free and rent it out when you can't use it. NICE!!
Location
State TX
County Montgomery
Area Lake Conroe Area
Rooms
Bedroom Description Split Plan,Walk-In Closet
Other Rooms Family Room, Living/Dining Combo, Utility Room in House
Master Bathroom Primary Bath: Tub/Shower Combo, Secondary Bath(s): Shower Only
Den/Bedroom Plus 2
Kitchen Kitchen open to Family Room, Pantry
Interior
Interior Features Balcony, Refrigerator Included
Heating Central Electric
Cooling Central Electric
Flooring Carpet, Laminate, Tile
Appliance Dryer Included, Refrigerator, Stacked, Washer Included
Dryer Utilities 1
Laundry Utility Rm in House
Exterior
Exterior Feature Balcony, Clubhouse
Garage None
Roof Type Composition
Street Surface Concrete
Private Pool No
Building
Faces East
Story 1
Entry Level Top Level
Foundation Slab
Sewer Public Sewer
Water Public Water, Water District
Structure Type Cement Board
New Construction No
Schools
Elementary Schools Madeley Ranch Elementary School
Middle Schools Montgomery Junior High School
High Schools Montgomery High School
School District 37 - Montgomery
Others
HOA Fee Include Clubhouse,Exterior Building,Grounds,Insurance,Recreational Facilities,Trash Removal,Water and Sewer
Senior Community No
Tax ID 9455-96-07800
Energy Description Ceiling Fans
Acceptable Financing Cash Sale, Conventional
Tax Rate 1.8655
Disclosures Mud, Sellers Disclosure
Listing Terms Cash Sale, Conventional
Financing Cash Sale,Conventional
Special Listing Condition Mud, Sellers Disclosure
Read Less
Want to know what your home might be worth? Contact us for a FREE valuation!

Our team is ready to help you sell your home for the highest possible price ASAP

Bought with eXp Realty LLC






