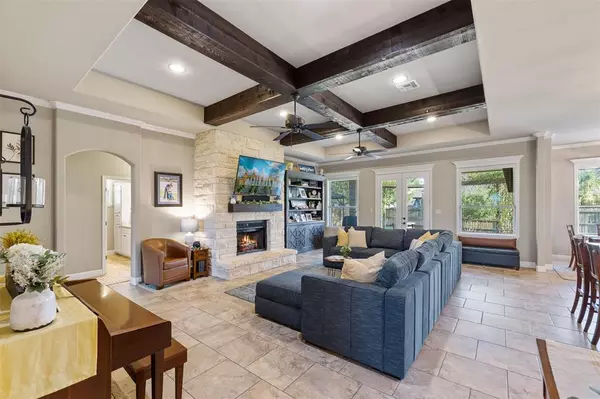$499,900
For more information regarding the value of a property, please contact us for a free consultation.
4008 Wild Creek CT College Station, TX 77845
4 Beds
3 Baths
2,603 SqFt
Key Details
Property Type Single Family Home
Listing Status Sold
Purchase Type For Sale
Square Footage 2,603 sqft
Price per Sqft $192
Subdivision Creek Mdws Sec 5 Ph 3
MLS Listing ID 56845721
Sold Date 10/10/24
Style Ranch,Traditional
Bedrooms 4
Full Baths 3
HOA Fees $45/ann
HOA Y/N 1
Year Built 2015
Lot Size 9,444 Sqft
Acres 0.22
Property Description
Nestled in one of the most sought-after neighborhoods, this Pitman Custom Home blends style, comfort, and thoughtful design. Offering 4 bedrooms, 3 baths, and a dedicated office. The open floorplan features a gourmet kitchen with ample storage, a large island, premium stainless-steel appliances-including a new dishwasher, gas cooktop, double ovens, under counter microwave and a dedicated coffee bar. The living room boasts rustic wood beams, a coffered ceiling, and a gas fireplace. The primary suite is a private retreat with a luxurious bath and walk-in closet. The second bedroom has an en-suite bath, while the third and fourth bedrooms are spacious with ample storage. Enjoy outdoor living on the covered patio, leading to a spacious backyard. Extras include high outlets for TV's, living room floor outlet, and ample floored attic storage. Located in a community that feels like an extension of your home, enjoy two pools, playgrounds, a basketball court, and year-round events.
Location
State TX
County Brazos
Rooms
Bedroom Description All Bedrooms Down,Primary Bed - 1st Floor,Split Plan,Walk-In Closet
Other Rooms 1 Living Area, Breakfast Room, Entry, Home Office/Study, Kitchen/Dining Combo, Living Area - 1st Floor, Utility Room in House
Master Bathroom Primary Bath: Double Sinks, Primary Bath: Separate Shower, Secondary Bath(s): Double Sinks, Secondary Bath(s): Tub/Shower Combo, Vanity Area
Kitchen Island w/o Cooktop, Kitchen open to Family Room, Under Cabinet Lighting, Walk-in Pantry
Interior
Interior Features Alarm System - Owned, Crown Molding, Fire/Smoke Alarm, Window Coverings
Heating Central Gas
Cooling Central Electric
Flooring Carpet, Tile, Wood
Fireplaces Number 1
Fireplaces Type Gaslog Fireplace, Wood Burning Fireplace
Exterior
Exterior Feature Back Yard, Back Yard Fenced, Covered Patio/Deck, Partially Fenced, Sprinkler System
Garage Attached Garage
Garage Spaces 2.0
Roof Type Composition
Private Pool No
Building
Lot Description Cul-De-Sac, Subdivision Lot
Story 1
Foundation Slab
Lot Size Range 0 Up To 1/4 Acre
Sewer Public Sewer
Water Public Water
Structure Type Brick,Stone
New Construction No
Schools
Elementary Schools Green Prairie Elementary School
Middle Schools Wellborn Middle School
High Schools A & M Consolidated High School
School District 153 - College Station
Others
HOA Fee Include Grounds,Recreational Facilities
Senior Community No
Restrictions Deed Restrictions
Tax ID 376057
Energy Description Attic Vents,Ceiling Fans,Digital Program Thermostat,Energy Star Appliances,Energy Star/CFL/LED Lights,Energy Star/Reflective Roof,HVAC>13 SEER,Insulation - Blown Fiberglass,North/South Exposure,Radiant Attic Barrier,Tankless/On-Demand H2O Heater,Wind Turbine
Disclosures Sellers Disclosure
Special Listing Condition Sellers Disclosure
Read Less
Want to know what your home might be worth? Contact us for a FREE valuation!

Our team is ready to help you sell your home for the highest possible price ASAP

Bought with NextHome Realty Solutions BCS






