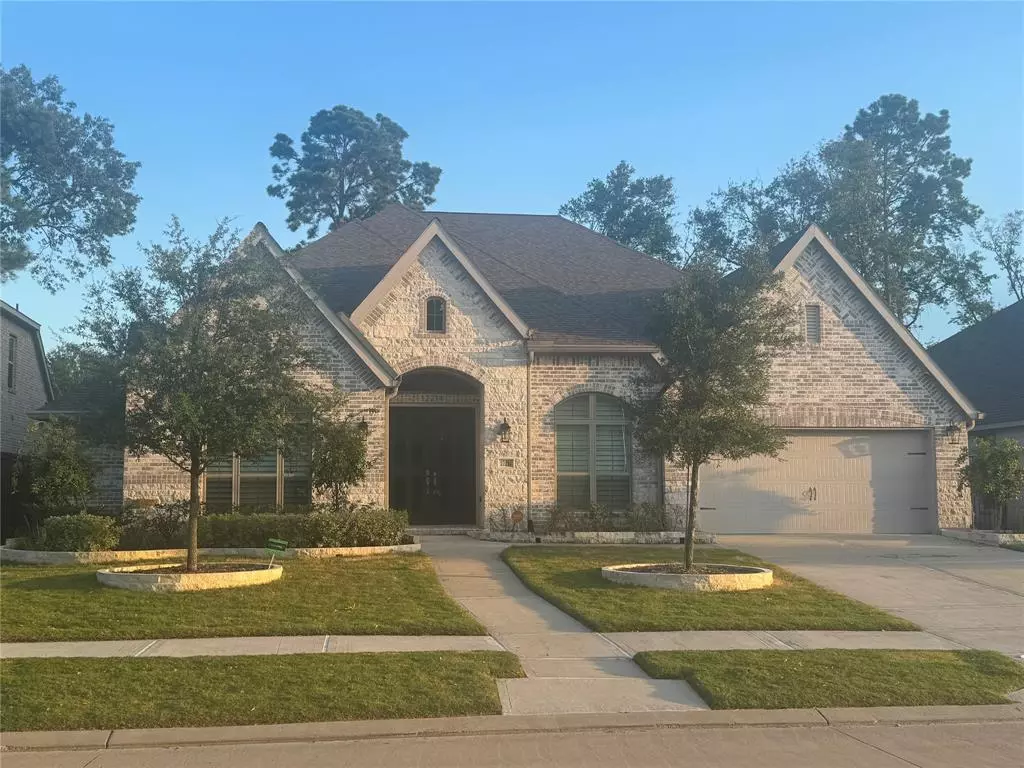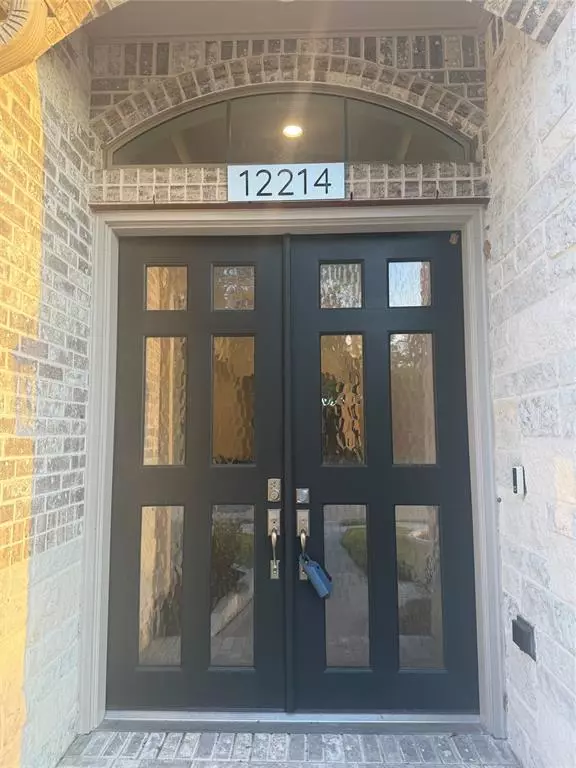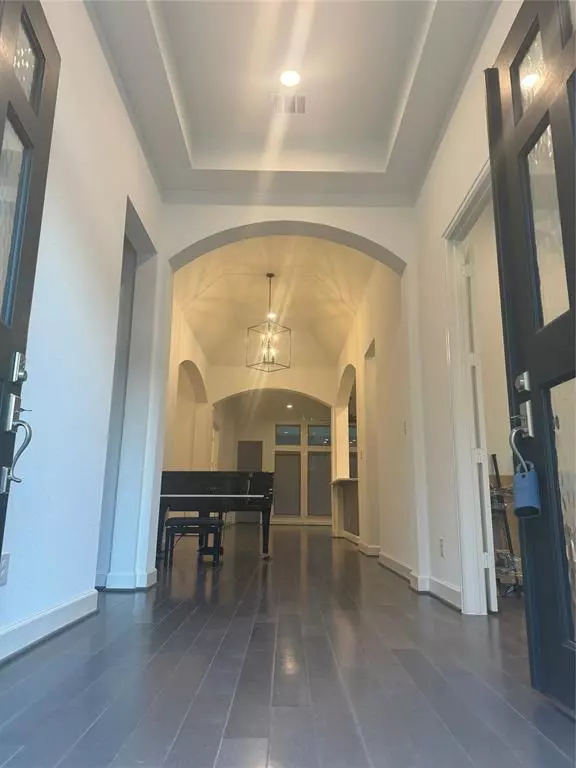$719,995
For more information regarding the value of a property, please contact us for a free consultation.
12214 Hickory Arroyo DR Humble, TX 77346
4 Beds
3.1 Baths
3,737 SqFt
Key Details
Property Type Single Family Home
Listing Status Sold
Purchase Type For Sale
Square Footage 3,737 sqft
Price per Sqft $187
Subdivision Groves Sec 37
MLS Listing ID 94492063
Sold Date 10/16/24
Style Traditional
Bedrooms 4
Full Baths 3
Half Baths 1
HOA Y/N 1
Year Built 2021
Annual Tax Amount $24,494
Tax Year 2023
Lot Size 0.263 Acres
Acres 0.2632
Property Description
BEAUTIFUL HOME WITH MANY UPGRADES . THIS PERRY HOMES HOUSE HAS MANY UPGRADES. French door front entry. Home office with French doors set at entry. Wood flooring throughout main areas. Extended entry leads past formal dining room to open family room with a wood mantel fireplace. Open kitchen features center island, 5-burner gas cooktop, twin flex convection oven and walk-in pantry. Guest suite with private bath off morning area. Primary suite includes bedroom with wall of windows. Dual vanities, corner garden tub, separate glass-enclosed shower and two walk-in closets in primary bath. High ceilings and walls of large windows add to this spacious four-bedroom design. Extended covered backyard patio WITH $55k OUTDOOR KITCHEN BUILD. Mud room off three-car garage. JELLYFISH LIGHTING ON HOME EXTERIOR, SOLAR PANELS, AND MUCH MUCH MORE
Location
State TX
County Harris
Area Summerwood/Lakeshore
Rooms
Bedroom Description 2 Primary Bedrooms,All Bedrooms Down,En-Suite Bath,Primary Bed - 1st Floor,Walk-In Closet
Other Rooms 1 Living Area, Breakfast Room, Family Room, Formal Dining, Gameroom Down, Guest Suite, Home Office/Study, Library, Living Area - 1st Floor, Media, Utility Room in House
Master Bathroom Half Bath, Primary Bath: Double Sinks, Primary Bath: Separate Shower, Primary Bath: Soaking Tub
Den/Bedroom Plus 4
Kitchen Butler Pantry, Island w/o Cooktop, Pantry, Reverse Osmosis, Soft Closing Drawers, Under Cabinet Lighting, Walk-in Pantry
Interior
Heating Central Gas
Cooling Central Electric
Flooring Brick
Fireplaces Number 1
Fireplaces Type Electric Fireplace
Exterior
Garage Attached Garage
Garage Spaces 3.0
Roof Type Composition
Street Surface Concrete
Private Pool No
Building
Lot Description Ravine, Subdivision Lot, Wooded
Story 1
Foundation Slab
Lot Size Range 0 Up To 1/4 Acre
Builder Name Perry Homes
Water Water District
Structure Type Brick
New Construction No
Schools
Elementary Schools Groves Elementary School
Middle Schools West Lake Middle School
High Schools Summer Creek High School
School District 29 - Humble
Others
Senior Community No
Restrictions Deed Restrictions
Tax ID 141-336-001-0002
Energy Description Attic Fan,Solar Panel - Owned
Acceptable Financing Cash Sale, Conventional, FHA, Other, VA
Tax Rate 2.9881
Disclosures Fixture Leases, Mud, Owner/Agent
Listing Terms Cash Sale, Conventional, FHA, Other, VA
Financing Cash Sale,Conventional,FHA,Other,VA
Special Listing Condition Fixture Leases, Mud, Owner/Agent
Read Less
Want to know what your home might be worth? Contact us for a FREE valuation!

Our team is ready to help you sell your home for the highest possible price ASAP

Bought with eXp Realty LLC






