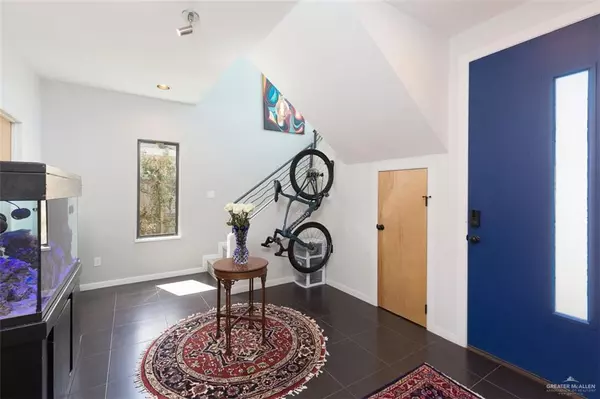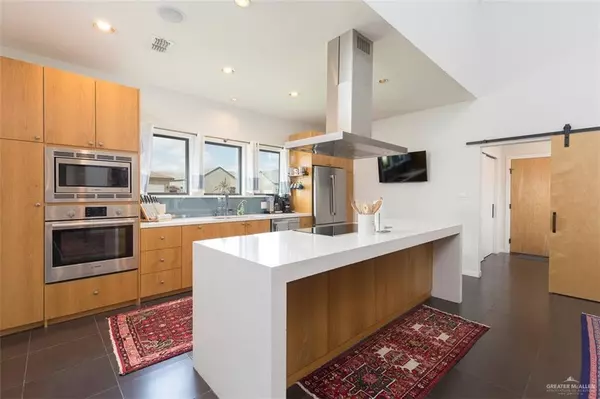$400,000
For more information regarding the value of a property, please contact us for a free consultation.
2502 Holland AVE Edinburg, TX 78539
3 Beds
3.5 Baths
2,284 SqFt
Key Details
Property Type Single Family Home
Sub Type Single Family Residence
Listing Status Sold
Purchase Type For Sale
Square Footage 2,284 sqft
Subdivision Jackson Heights
MLS Listing ID 446053
Sold Date 10/15/24
Bedrooms 3
Full Baths 3
Half Baths 1
HOA Fees $37/ann
HOA Y/N Yes
Originating Board Greater McAllen
Year Built 2017
Annual Tax Amount $8,562
Tax Year 2023
Lot Size 8,249 Sqft
Acres 0.1894
Property Description
BEAUTIFUL HOME PRICED TO SELL in gated Jackson Heights! Tons of smart home amenities with modern architectural character. Open concept living with plenty of space for entertaining. Sleek Kitchen with hi-end Bosch appliances, quartz countertops, glass back splash & lots of natural light. Double faced Moda Flame ethanol fire place between Dining Area & Living Area. Master Suite downstairs with patio access. "Barn doors" at the Master Bath entry reveal two separate quartz vanities & mega sized shower. HUGE Master Closet. Spectacular staircase climbs to an upstairs Living Area with built ins & audio capabilities. Upstairs bedrooms have lots of closet space and separate bathrooms. Other features: 2 a/c's with Nest thermostat, Water softener and reverse osmosis, Vivant security cameras, and sprinkler systems. Huge lot that is ready for the new owner to create a backyard oasis. This fabulous 3 bedroom, 3 full bath, 1 half bath plus office space is very well maintained and is move-in ready!
Location
State TX
County Hidalgo
Community Curbs, Gated, Sidewalks, Street Lights
Rooms
Dining Room Living Area(s): 1
Interior
Interior Features Entrance Foyer, Countertops (Quartz), Built-in Features, Ceiling Fan(s), Fireplace, Microwave, Office/Study, Split Bedrooms, Walk-In Closet(s)
Heating Central, Electric
Cooling Central Air, Electric
Flooring Tile, Vinyl
Fireplace true
Appliance Electric Water Heater, Water Heater (Programmable thermostat), Water Heater (In Garage), Smooth Electric Cooktop, Dishwasher, Disposal, Microwave, Convection Oven, Oven-Single, Refrigerator
Laundry Laundry Room, Washer/Dryer Connection
Exterior
Exterior Feature Gutters/Spouting, Sprinkler System
Garage Spaces 2.0
Fence Privacy, Wood
Community Features Curbs, Gated, Sidewalks, Street Lights
Utilities Available Cable Available
Waterfront No
View Y/N No
Roof Type Composition Shingle
Total Parking Spaces 2
Garage Yes
Building
Lot Description Curb & Gutters, Sidewalks, Sprinkler System
Faces Drive north on Jackson, pass Canton and turn left into subdivision. OR Drive north on McColl, turn right on Canton, then left to the subdivision.
Story 2
Foundation Slab
Sewer City Sewer
Water Public
Structure Type Stucco
New Construction No
Schools
Elementary Schools Canterbury
Middle Schools South Middle School
High Schools Vela H.S.
Others
Tax ID J212000000009100
Security Features Security System,Smoke Detector(s)
Read Less
Want to know what your home might be worth? Contact us for a FREE valuation!

Our team is ready to help you sell your home for the highest possible price ASAP






