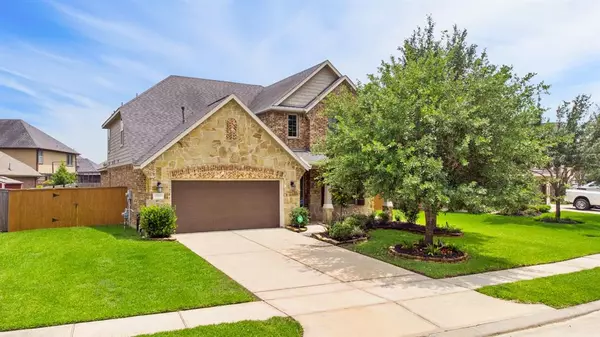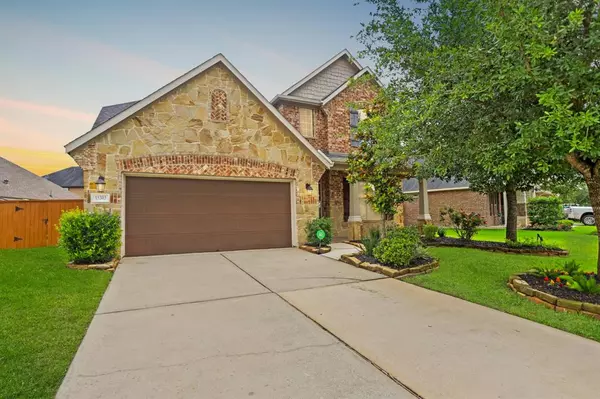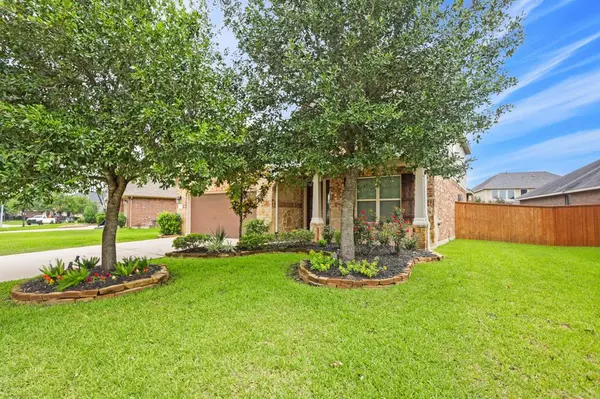$385,000
For more information regarding the value of a property, please contact us for a free consultation.
15303 Ashbrook Dove LN Cypress, TX 77429
3 Beds
2.1 Baths
2,542 SqFt
Key Details
Property Type Single Family Home
Listing Status Sold
Purchase Type For Sale
Square Footage 2,542 sqft
Price per Sqft $149
Subdivision Hayden Lakes
MLS Listing ID 46343721
Sold Date 10/21/24
Style Traditional
Bedrooms 3
Full Baths 2
Half Baths 1
HOA Fees $91/ann
HOA Y/N 1
Year Built 2015
Annual Tax Amount $9,235
Tax Year 2023
Lot Size 7,723 Sqft
Acres 0.1773
Property Description
Welcome home! 15303 Ashbrook Dove Lane is located in the beautiful community of Hayden Lakes. This 2 story home sits at 2542 sq/ft and features wonderful high ceilings in the living room with an abundance of natural light, spacious kitchen with granite countertops and beautiful wooden cabinetry, primary bedroom on the first floor complete with an oversized shower, 1st floor study that can be easily configured into a 4th bedroom, 2 additional bedrooms upstairs with a full bath + a bonus game room space! Covered porches on the front and back of the home. Zoned to exceptional schools. Covered bricked back patio. Home features a sprinkler system. Check out the built out attic space - TEXAS BASEMENT. Neighborhood amenities include: recreation center, resort-style pool, playground, dog park, green spaces, & walking trails. Easy access to the Grand Parkway, Hwy 249, minutes from Tomball Town Center & Vintage Park. Zoned to Tomball ISD.
Location
State TX
County Harris
Area Tomball South/Lakewood
Rooms
Bedroom Description 1 Bedroom Up,En-Suite Bath,Primary Bed - 1st Floor,Walk-In Closet
Other Rooms 1 Living Area, Home Office/Study, Kitchen/Dining Combo, Living Area - 1st Floor, Living/Dining Combo, Loft, Utility Room in House
Master Bathroom Half Bath, Primary Bath: Double Sinks, Primary Bath: Shower Only, Secondary Bath(s): Tub/Shower Combo
Den/Bedroom Plus 4
Kitchen Breakfast Bar, Pantry, Pots/Pans Drawers, Under Cabinet Lighting
Interior
Interior Features Fire/Smoke Alarm, Formal Entry/Foyer, High Ceiling, Refrigerator Included
Heating Central Gas
Cooling Central Electric
Flooring Carpet, Tile
Fireplaces Number 1
Fireplaces Type Gas Connections
Exterior
Exterior Feature Back Yard Fenced, Covered Patio/Deck, Fully Fenced, Porch, Sprinkler System
Garage Attached Garage
Garage Spaces 2.0
Roof Type Composition
Street Surface Concrete,Curbs,Gutters
Private Pool No
Building
Lot Description Subdivision Lot
Story 2
Foundation Slab
Lot Size Range 0 Up To 1/4 Acre
Water Water District
Structure Type Brick,Cement Board,Stone
New Construction No
Schools
Elementary Schools West Elementary (Tomball)
Middle Schools Grand Lakes Junior High School
High Schools Tomball Memorial H S
School District 53 - Tomball
Others
Senior Community No
Restrictions Deed Restrictions
Tax ID 136-228-003-0005
Energy Description Ceiling Fans,Energy Star Appliances,Insulated/Low-E windows,Insulation - Spray-Foam
Acceptable Financing Cash Sale, Conventional, FHA, VA
Tax Rate 2.5365
Disclosures Mud, Sellers Disclosure
Green/Energy Cert Energy Star Qualified Home
Listing Terms Cash Sale, Conventional, FHA, VA
Financing Cash Sale,Conventional,FHA,VA
Special Listing Condition Mud, Sellers Disclosure
Read Less
Want to know what your home might be worth? Contact us for a FREE valuation!

Our team is ready to help you sell your home for the highest possible price ASAP

Bought with RE/MAX The Woodlands & Spring






