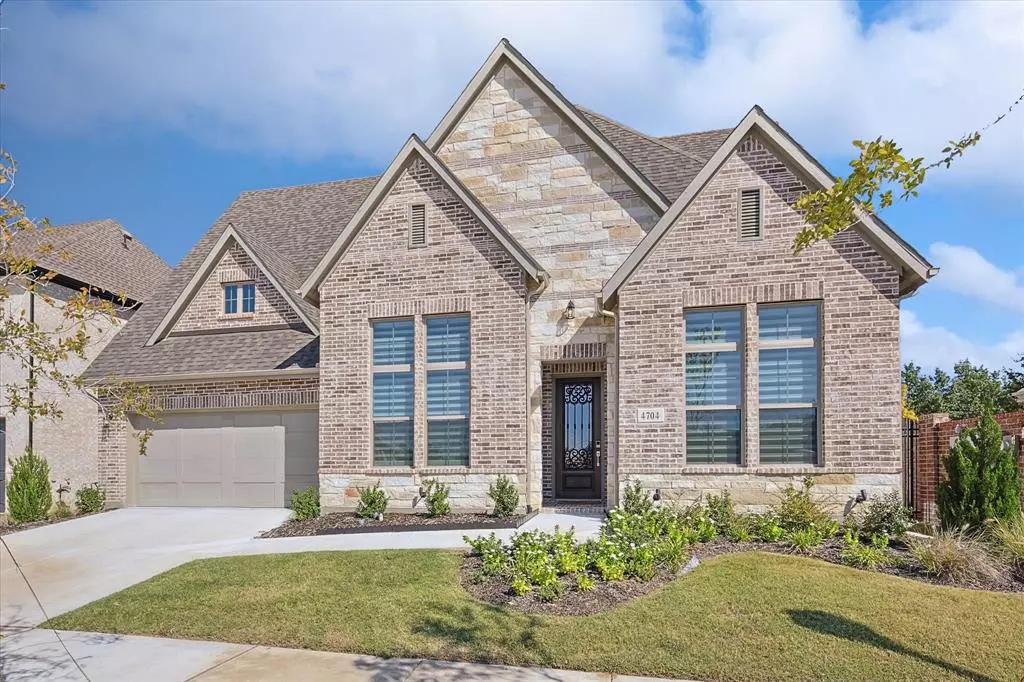$839,900
For more information regarding the value of a property, please contact us for a free consultation.
4704 Gentle Glen Drive Carrollton, TX 75010
4 Beds
3 Baths
3,127 SqFt
Key Details
Property Type Single Family Home
Sub Type Single Family Residence
Listing Status Sold
Purchase Type For Sale
Square Footage 3,127 sqft
Price per Sqft $268
Subdivision Kensington Place
MLS Listing ID 20744637
Sold Date 10/25/24
Bedrooms 4
Full Baths 3
HOA Fees $54/ann
HOA Y/N Mandatory
Year Built 2022
Annual Tax Amount $16,010
Lot Size 6,969 Sqft
Acres 0.16
Property Description
Welcome to 4704 Gentle Glen! Discover the perfect blend of elegance and comfort in this stunning single-story home. Nestled on a desirable corner lot, this 4-bedroom, 3-bathroom residence offers both community and privacy. Step inside to find a spacious layout featuring a large island in the kitchen, perfect for gatherings and culinary adventures. The living area boasts two sliding glass doors that seamlessly connect indoor and outdoor living, leading to your expansive backyard—ideal for entertaining or relaxing in your personal oasis. The master suite is a true retreat, complete with a luxurious bathroom featuring a dual showerhead shower for the ultimate relaxing experience. Additionally, a dedicated media room provides the perfect space for movie nights or gaming. Don't miss the opportunity to make this beautiful
Location
State TX
County Denton
Direction From Midway and Plano Pkwy go west on Plano Pkwy. Turn R on Charles St. Turn L on Warmington Dr. Turn L on Gentle Glen. House is on the right.
Rooms
Dining Room 1
Interior
Interior Features Eat-in Kitchen, Granite Counters, Kitchen Island, Open Floorplan, Pantry, Walk-In Closet(s)
Heating Central
Cooling Central Air
Fireplaces Number 2
Fireplaces Type Dining Room, Living Room
Appliance Dishwasher, Gas Range
Heat Source Central
Exterior
Garage Spaces 2.0
Utilities Available City Sewer, City Water, Concrete, Curbs, Sidewalk
Garage Yes
Building
Story One
Level or Stories One
Schools
Elementary Schools Indian Creek
Middle Schools Arbor Creek
High Schools Hebron
School District Lewisville Isd
Others
Ownership On file
Acceptable Financing Cash, Conventional, FHA, VA Loan
Listing Terms Cash, Conventional, FHA, VA Loan
Financing Cash
Read Less
Want to know what your home might be worth? Contact us for a FREE valuation!

Our team is ready to help you sell your home for the highest possible price ASAP

©2024 North Texas Real Estate Information Systems.
Bought with Johnson Kang • Sunet Group






