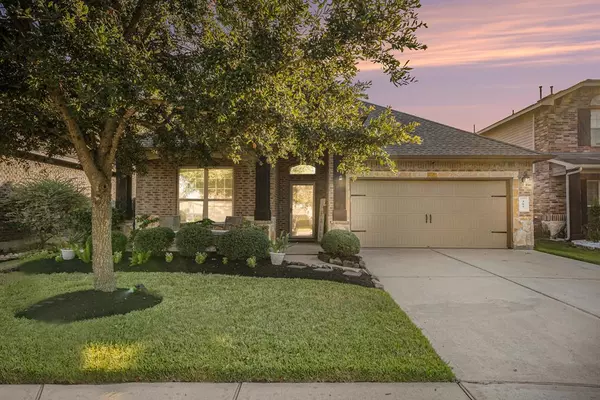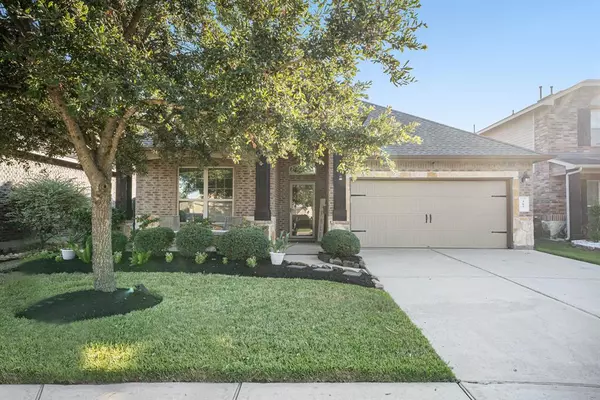$325,000
For more information regarding the value of a property, please contact us for a free consultation.
307 Kendall Crest DR Alvin, TX 77511
3 Beds
3 Baths
1,864 SqFt
Key Details
Property Type Single Family Home
Listing Status Sold
Purchase Type For Sale
Square Footage 1,864 sqft
Price per Sqft $174
Subdivision Kendall Lakes Sec 5
MLS Listing ID 11769871
Sold Date 10/25/24
Style Traditional
Bedrooms 3
Full Baths 3
HOA Fees $50/ann
HOA Y/N 1
Year Built 2013
Annual Tax Amount $8,975
Tax Year 2024
Lot Size 5,750 Sqft
Acres 0.132
Property Description
Stunning home in Kendall Lakes with a picturesque lake view from the backyard. Living room with lake views. This 3 bed, 2 bath home features a full length covered pack patio on the lake, grand entry with archways, high ceilings throughout, gourmet open kitchen with island, breakfast bar and skylight, plenty of 42inch cabinets and granite countertops with tile backsplash. The primary bedroom offers lake views, en-suite bathroom with two vanity's and separate shower with garden tub, and walk-in closet. Office/Study or formal dining room. Full home water softener and reverse Osmosis. Conveniently located near Beltway 8, Hwy 288, and I45, as well as Baybrook Mall. Mark Twain Elementary is within walking distance. Enjoy community pool, playground, and lakes for fishing and relaxation. Owner/Agent. Home is in flood zone X per seller. Newer roof added fall of 2023. Evaporator coil in attic for a/c replaced 2024. Water heater was replaced about 2 years ago. Home is ready for move in!
Location
State TX
County Brazoria
Area Alvin North
Rooms
Bedroom Description All Bedrooms Down,Primary Bed - 1st Floor,Split Plan,Walk-In Closet
Other Rooms 1 Living Area, Breakfast Room, Home Office/Study, Utility Room in House
Master Bathroom Full Secondary Bathroom Down, Primary Bath: Double Sinks, Primary Bath: Separate Shower, Primary Bath: Soaking Tub, Secondary Bath(s): Tub/Shower Combo, Vanity Area
Kitchen Breakfast Bar, Kitchen open to Family Room, Pantry, Walk-in Pantry
Interior
Interior Features Alarm System - Owned, Fire/Smoke Alarm, Formal Entry/Foyer, High Ceiling, Prewired for Alarm System, Water Softener - Owned, Window Coverings
Heating Central Gas
Cooling Central Electric
Flooring Carpet, Tile, Vinyl Plank
Exterior
Exterior Feature Back Yard, Back Yard Fenced, Covered Patio/Deck, Fully Fenced, Patio/Deck
Garage Attached Garage
Garage Spaces 2.0
Garage Description Auto Garage Door Opener, Double-Wide Driveway
Waterfront Description Lake View,Lakefront
Roof Type Composition
Street Surface Concrete,Curbs,Gutters
Private Pool No
Building
Lot Description Subdivision Lot, Water View, Waterfront
Story 1
Foundation Slab
Lot Size Range 0 Up To 1/4 Acre
Builder Name Dr Horton
Sewer Public Sewer
Water Public Water, Water District
Structure Type Brick,Cement Board,Stone,Wood
New Construction No
Schools
Elementary Schools Mark Twain Elementary School (Alvin)
Middle Schools G W Harby J H
High Schools Alvin High School
School District 3 - Alvin
Others
HOA Fee Include Grounds,Other,Recreational Facilities
Senior Community No
Restrictions Deed Restrictions,Restricted
Tax ID 5580-5001-006
Energy Description Attic Vents,Ceiling Fans,Digital Program Thermostat,Energy Star/CFL/LED Lights,High-Efficiency HVAC,Insulated/Low-E windows,Other Energy Features,Radiant Attic Barrier
Acceptable Financing Cash Sale, Conventional, FHA, VA
Tax Rate 3.1425
Disclosures Mud, Owner/Agent, Sellers Disclosure
Green/Energy Cert Home Energy Rating/HERS
Listing Terms Cash Sale, Conventional, FHA, VA
Financing Cash Sale,Conventional,FHA,VA
Special Listing Condition Mud, Owner/Agent, Sellers Disclosure
Read Less
Want to know what your home might be worth? Contact us for a FREE valuation!

Our team is ready to help you sell your home for the highest possible price ASAP

Bought with LPT Realty, LLC






