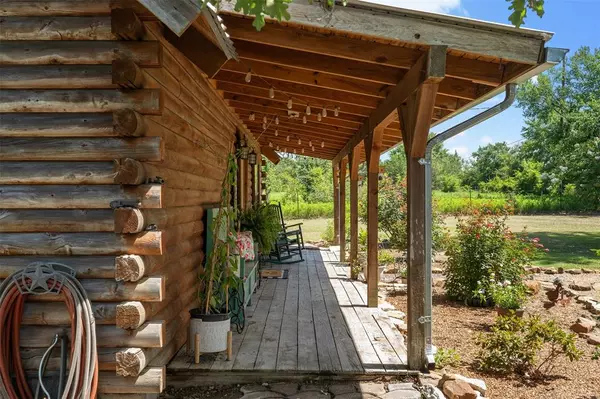$359,900
For more information regarding the value of a property, please contact us for a free consultation.
88 Julia Justice RD Huntsville, TX 77320
2 Beds
2 Baths
1,414 SqFt
Key Details
Property Type Single Family Home
Listing Status Sold
Purchase Type For Sale
Square Footage 1,414 sqft
Price per Sqft $248
Subdivision Ernst #3 Unplatted
MLS Listing ID 72867072
Sold Date 10/25/24
Style Other Style
Bedrooms 2
Full Baths 2
Year Built 1990
Annual Tax Amount $2,706
Tax Year 2023
Lot Size 2.530 Acres
Acres 2.53
Property Description
Come discover this Huntsville treasure and RARE find! This spacious and bright original log cabin sits on 2.5+ unrestricted acres just a 1/2 mile off SH 19. Opening the front door, you are greeted by soaring ceilings and an open concept welcoming you in. Each floor of this home has one bedroom and one full bathroom offering privacy in a cozy setting. This home has been updated with LVP floors, a full kitchen remodel including soft close cabinetry, drawers and stainless-steel appliances, a new Mini Split system installed 2024, new water heater in 2023 & MORE! Outside you will find two enclosed buildings ideal for your business, hobbies or to build out a guest suite as they both have electricity and the new metal one has water as well. A third building is currently set up as an open-air workspace or covered parking. The property is fully fenced with an electric gate for secured entry. There is so much to discover at this dreamy property with endless possibilities.
Location
State TX
County Walker
Area Huntsville Area
Rooms
Bedroom Description 1 Bedroom Up,Primary Bed - 1st Floor
Other Rooms 1 Living Area, Kitchen/Dining Combo, Utility Room in House
Master Bathroom Bidet, Primary Bath: Shower Only, Secondary Bath(s): Tub/Shower Combo
Den/Bedroom Plus 3
Kitchen Breakfast Bar, Island w/ Cooktop, Kitchen open to Family Room, Pantry, Soft Closing Cabinets, Soft Closing Drawers
Interior
Interior Features High Ceiling, Window Coverings
Heating Other Heating
Cooling Other Cooling
Flooring Vinyl Plank
Fireplaces Type Gas Connections
Exterior
Exterior Feature Covered Patio/Deck, Fully Fenced, Porch, Private Driveway, Storage Shed, Workshop
Garage None
Carport Spaces 2
Garage Description Boat Parking, Golf Cart Garage, Workshop
Roof Type Metal
Accessibility Automatic Gate
Private Pool No
Building
Lot Description Cleared, Wooded
Faces East
Story 2
Foundation Slab
Lot Size Range 2 Up to 5 Acres
Water Water District
Structure Type Log Home
New Construction No
Schools
Elementary Schools Scott Johnson Elementary School
Middle Schools Mance Park Middle School
High Schools Huntsville High School
School District 64 - Huntsville
Others
Senior Community No
Restrictions No Restrictions
Tax ID 11463
Ownership Full Ownership
Energy Description Ceiling Fans,Digital Program Thermostat,Energy Star Appliances,Insulated/Low-E windows
Acceptable Financing Cash Sale, Conventional, FHA, USDA Loan, VA
Tax Rate 1.4275
Disclosures Exclusions, Sellers Disclosure
Listing Terms Cash Sale, Conventional, FHA, USDA Loan, VA
Financing Cash Sale,Conventional,FHA,USDA Loan,VA
Special Listing Condition Exclusions, Sellers Disclosure
Read Less
Want to know what your home might be worth? Contact us for a FREE valuation!

Our team is ready to help you sell your home for the highest possible price ASAP

Bought with JLA Realty






