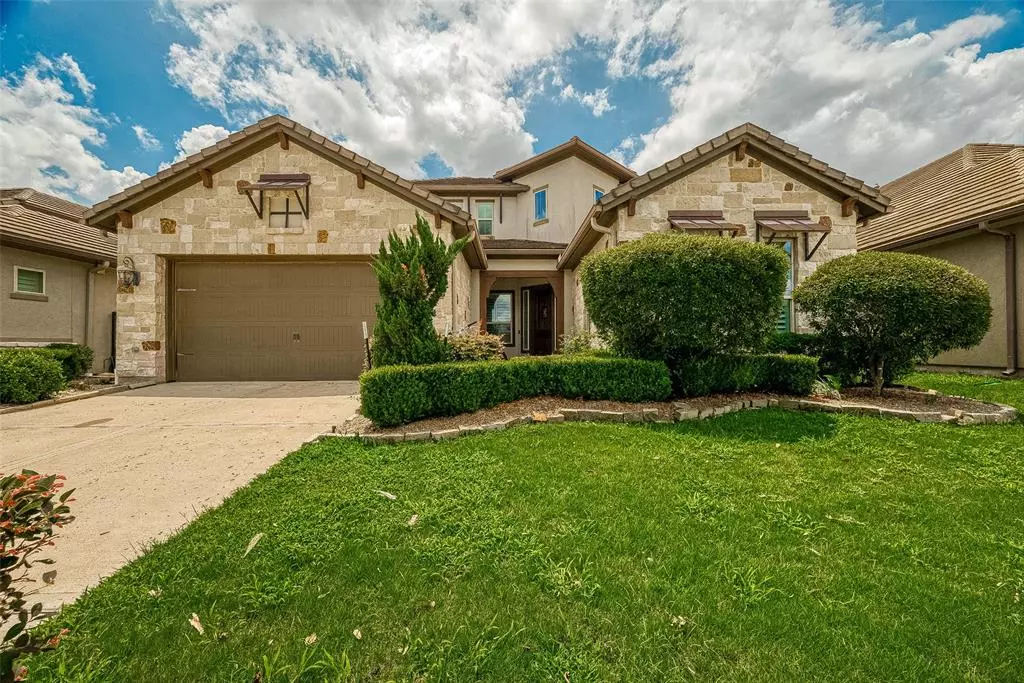$705,000
For more information regarding the value of a property, please contact us for a free consultation.
4615 Bellwood Springs LN Sugar Land, TX 77479
3 Beds
4.1 Baths
2,986 SqFt
Key Details
Property Type Single Family Home
Listing Status Sold
Purchase Type For Sale
Square Footage 2,986 sqft
Price per Sqft $234
Subdivision Prestwick At Riverstone
MLS Listing ID 71801135
Sold Date 10/28/24
Style Mediterranean
Bedrooms 3
Full Baths 4
Half Baths 1
HOA Fees $105/ann
HOA Y/N 1
Year Built 2015
Annual Tax Amount $15,678
Tax Year 2023
Lot Size 7,910 Sqft
Acres 0.1816
Property Description
Incredible price on this spectacular custom home with a water view in beautiful Riverstone. The attention to detail is evident from the second you enter the home, with soaring ceilings and a showcase staircase. Wood floors flow throughout the living areas and kitchen. All bedrooms down are en-suite. Dream dual tone kitchen with double ovens, porcelain farmers sink, under and over mount lighting on an abundance of cabinets. Large island with dining bar. High ceilings, gas fireplace and open centralized living with a view make this an entertainers dream. Huge bonus room for storage or an amazing wine cellar. Study with double glass doors and water view, Master bedroom with high ceiling and designer carpet. Plantation Shutters throughout. Gameroom on 2nd floor with full bath and large walk-in attic storage. Sprinkler system and 3 car garage. Outdoor living on the Spacious Patio with amazing views and walking trails, and the pool and Riverstone clubhouse a short walk away.
Location
State TX
County Fort Bend
Area Sugar Land South
Rooms
Bedroom Description All Bedrooms Down,En-Suite Bath,Split Plan,Walk-In Closet
Other Rooms Family Room, Gameroom Up, Home Office/Study, Utility Room in House
Master Bathroom Primary Bath: Double Sinks, Primary Bath: Separate Shower, Vanity Area
Kitchen Breakfast Bar, Island w/o Cooktop, Kitchen open to Family Room, Pantry, Walk-in Pantry
Interior
Interior Features Crown Molding, Fire/Smoke Alarm, Formal Entry/Foyer, High Ceiling, Window Coverings
Heating Central Gas
Cooling Central Electric
Flooring Carpet, Engineered Wood, Tile
Fireplaces Number 1
Fireplaces Type Gas Connections
Exterior
Exterior Feature Back Yard Fenced, Covered Patio/Deck, Patio/Deck, Sprinkler System
Garage Attached Garage
Garage Spaces 3.0
Waterfront Description Lake View,Lakefront
Roof Type Tile
Private Pool No
Building
Lot Description Subdivision Lot, Water View
Story 1
Foundation Slab
Lot Size Range 0 Up To 1/4 Acre
Builder Name Sitterle
Water Water District
Structure Type Stone,Stucco
New Construction No
Schools
Elementary Schools Sullivan Elementary School (Fort Bend)
Middle Schools Fort Settlement Middle School
High Schools Elkins High School
School District 19 - Fort Bend
Others
Senior Community No
Restrictions Deed Restrictions
Tax ID 6566-00-001-0220-907
Energy Description Ceiling Fans,Digital Program Thermostat,Energy Star Appliances,High-Efficiency HVAC,Insulated/Low-E windows
Acceptable Financing Cash Sale, Conventional
Tax Rate 2.01
Disclosures Mud, Sellers Disclosure
Green/Energy Cert Energy Star Qualified Home
Listing Terms Cash Sale, Conventional
Financing Cash Sale,Conventional
Special Listing Condition Mud, Sellers Disclosure
Read Less
Want to know what your home might be worth? Contact us for a FREE valuation!

Our team is ready to help you sell your home for the highest possible price ASAP

Bought with STAYCE N CO






