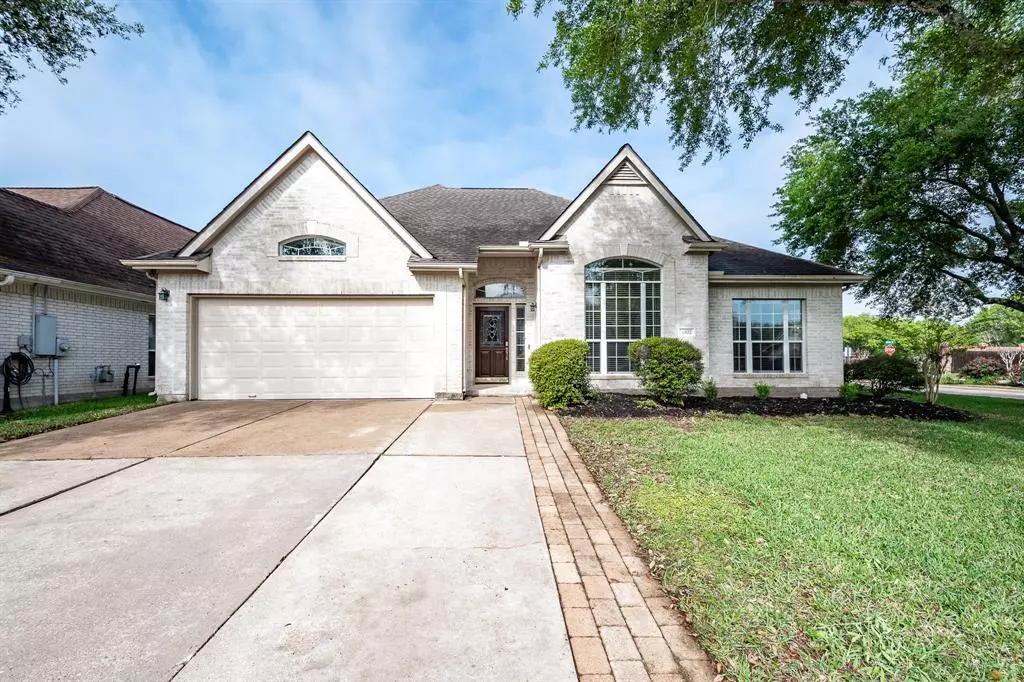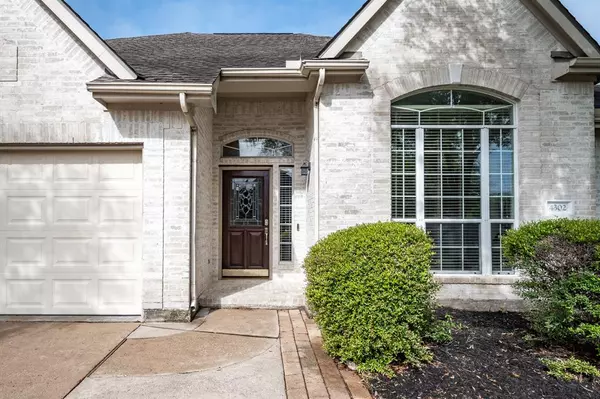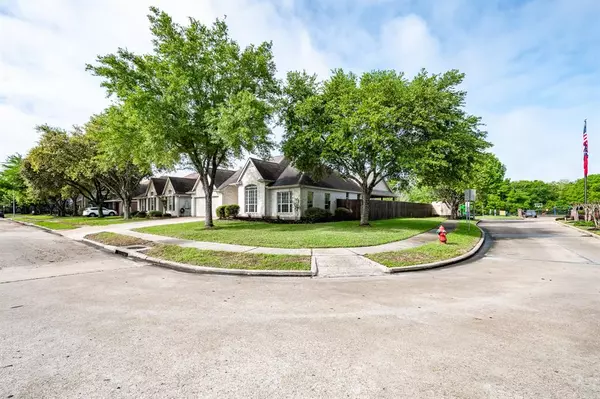$408,887
For more information regarding the value of a property, please contact us for a free consultation.
4302 Arboretum DR Pasadena, TX 77505
3 Beds
3 Baths
2,645 SqFt
Key Details
Property Type Single Family Home
Listing Status Sold
Purchase Type For Sale
Square Footage 2,645 sqft
Price per Sqft $154
Subdivision Village Grove East Sec 01
MLS Listing ID 19873553
Sold Date 10/30/24
Style Traditional
Bedrooms 3
Full Baths 3
HOA Fees $47/ann
HOA Y/N 1
Year Built 2003
Annual Tax Amount $8,379
Tax Year 2023
Lot Size 9,251 Sqft
Acres 0.2124
Property Description
Hurry to see this fabulous 1-story home located on a large corner lot in a beautiful neighborhood in the desirable Deer Park ISD. Well-taken care of home is situated minutes from schools, shopping, churches, colleges, restaurants, and med centers, with commuter access to Beltway 8 & Hwy 146. Want to commune w/nature, there's close proximity to Armand Bayou’s hike & bike Fairmont Prkwy trail-head. Home boasts both formals, and large family room with stone fireplace. AMAZING island kitchen has an abundance of counter space, cabinets, & large breakfast area. Home has spacious primary bedroom w/ ample walk-in closet. BUT wait, until you step out back to the extra large covered living/entertaining space with endless options. New 5-ton A/C May 2023. Roof has radiant barrier is approximately 7 years young. Addition of owned solar panels for lower electric bills. Not finished yet, to make this one even better, just a short walk to the community park/play area/basketball court & swimming pool.
Location
State TX
County Harris
Area Pasadena
Rooms
Bedroom Description All Bedrooms Down,Primary Bed - 1st Floor,Sitting Area,Walk-In Closet
Other Rooms Breakfast Room, Family Room, Formal Dining, Formal Living, Utility Room in House
Master Bathroom Primary Bath: Double Sinks, Primary Bath: Jetted Tub, Primary Bath: Separate Shower, Secondary Bath(s): Tub/Shower Combo
Kitchen Butler Pantry, Island w/o Cooktop, Kitchen open to Family Room, Pantry, Under Cabinet Lighting
Interior
Interior Features Alarm System - Owned, Crown Molding, Fire/Smoke Alarm, Formal Entry/Foyer, High Ceiling, Prewired for Alarm System
Heating Central Gas
Cooling Central Electric
Flooring Carpet, Tile, Wood
Fireplaces Number 1
Fireplaces Type Gas Connections, Wood Burning Fireplace
Exterior
Exterior Feature Back Green Space, Back Yard, Back Yard Fenced, Covered Patio/Deck, Porch, Side Yard
Garage Attached Garage
Garage Spaces 2.0
Roof Type Composition
Street Surface Concrete,Curbs,Gutters
Private Pool No
Building
Lot Description Corner, Subdivision Lot
Story 1
Foundation Slab
Lot Size Range 0 Up To 1/4 Acre
Sewer Public Sewer
Water Public Water
Structure Type Brick,Wood
New Construction No
Schools
Elementary Schools Jp Dabbs Elementary School
Middle Schools Fairmont Junior High School
High Schools Deer Park High School
School District 16 - Deer Park
Others
HOA Fee Include Grounds,Other,Recreational Facilities
Senior Community No
Restrictions Deed Restrictions
Tax ID 119-183-003-0001
Ownership Full Ownership
Energy Description Ceiling Fans,Digital Program Thermostat,Insulated/Low-E windows,Radiant Attic Barrier,Solar Panel - Owned
Acceptable Financing Cash Sale, Conventional, FHA, VA
Tax Rate 2.5081
Disclosures Sellers Disclosure
Listing Terms Cash Sale, Conventional, FHA, VA
Financing Cash Sale,Conventional,FHA,VA
Special Listing Condition Sellers Disclosure
Read Less
Want to know what your home might be worth? Contact us for a FREE valuation!

Our team is ready to help you sell your home for the highest possible price ASAP

Bought with eXp Realty, LLC






