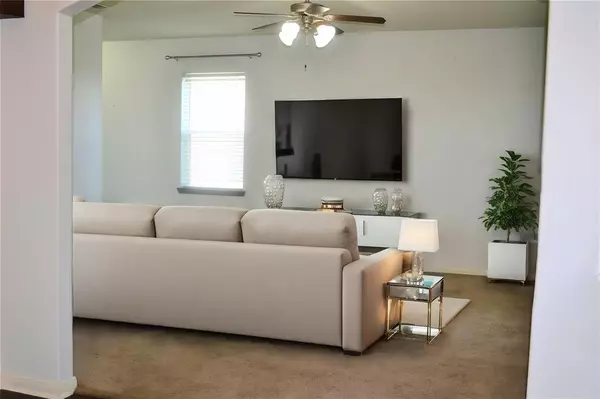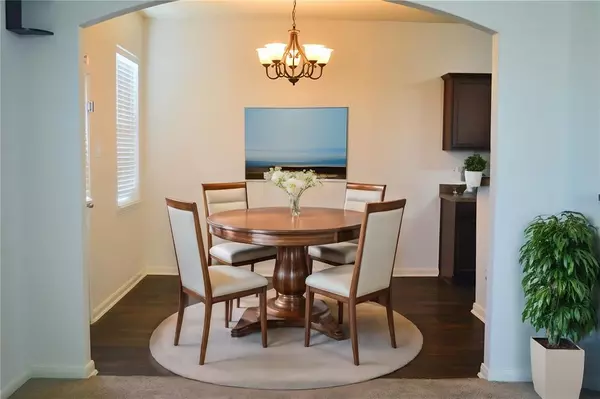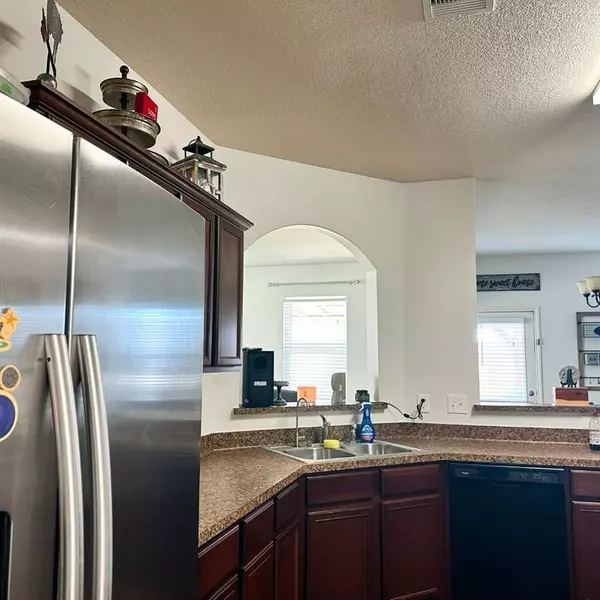$259,000
For more information regarding the value of a property, please contact us for a free consultation.
5614 Treasure Cove RD Cove, TX 77523
3 Beds
2.1 Baths
2,042 SqFt
Key Details
Property Type Single Family Home
Listing Status Sold
Purchase Type For Sale
Square Footage 2,042 sqft
Price per Sqft $122
Subdivision Josephs Cove Sec 1
MLS Listing ID 56491680
Sold Date 10/31/24
Style Traditional
Bedrooms 3
Full Baths 2
Half Baths 1
HOA Fees $33/ann
HOA Y/N 1
Year Built 2017
Annual Tax Amount $4,481
Tax Year 2023
Lot Size 9,496 Sqft
Acres 0.218
Property Description
Discover the ideal move-in ready home, where you can skip the expenses of new construction. This inviting residence boasts numerous upgrades, including stylish blinds, modern light fixtures and ceiling fans, and sleek kitchen appliances. Step outside to a spacious covered patio, perfect for relaxing in one of the neighborhood's largest lots, just moments from the community park. Spend your evenings on the well-lit patio, complete with an in-ground firepit, perfect for cozy gatherings. Inside, the home features 3 bedrooms and 2.5 bathrooms, with generously sized secondary bedrooms offering plenty of closet space. The oversized primary suite includes an en-suite bathroom and dual walk-in closets. With ample storage throughout and an expansive kitchen offering plenty of counter and cabinet space, this home is designed for comfort and convenience.
Location
State TX
County Chambers
Area Chambers County West
Rooms
Bedroom Description All Bedrooms Up,En-Suite Bath,Primary Bed - 2nd Floor,Walk-In Closet
Other Rooms Breakfast Room, Family Room, Kitchen/Dining Combo, Living Area - 1st Floor, Utility Room in House
Master Bathroom Half Bath
Kitchen Kitchen open to Family Room, Pantry
Interior
Heating Central Electric
Cooling Central Electric
Flooring Carpet, Laminate
Exterior
Exterior Feature Back Yard, Back Yard Fenced, Covered Patio/Deck, Fully Fenced, Outdoor Fireplace, Patio/Deck, Porch, Side Yard
Garage Attached Garage
Garage Spaces 2.0
Roof Type Composition
Street Surface Asphalt
Private Pool No
Building
Lot Description Subdivision Lot
Story 2
Foundation Slab
Lot Size Range 0 Up To 1/4 Acre
Sewer Public Sewer
Water Public Water
Structure Type Vinyl
New Construction No
Schools
Elementary Schools Barbers Hill South Elementary School
Middle Schools Barbers Hill South Middle School
High Schools Barbers Hill High School
School District 6 - Barbers Hill
Others
Senior Community No
Restrictions Deed Restrictions
Tax ID 57016
Energy Description Ceiling Fans
Acceptable Financing Cash Sale, Conventional, FHA, VA
Tax Rate 1.5592
Disclosures Sellers Disclosure
Listing Terms Cash Sale, Conventional, FHA, VA
Financing Cash Sale,Conventional,FHA,VA
Special Listing Condition Sellers Disclosure
Read Less
Want to know what your home might be worth? Contact us for a FREE valuation!

Our team is ready to help you sell your home for the highest possible price ASAP

Bought with Coldwell Banker Realty - Baytown






