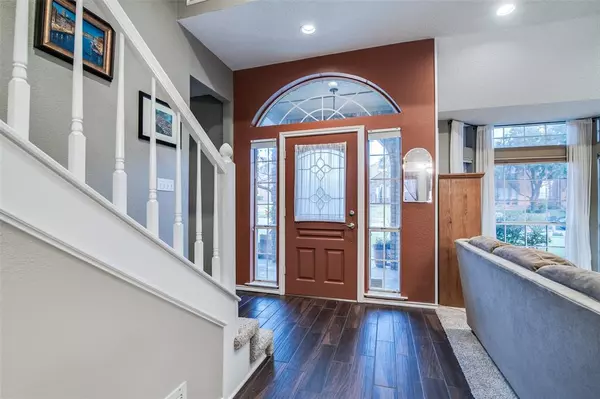$550,000
For more information regarding the value of a property, please contact us for a free consultation.
1303 Royal Palm Lane Carrollton, TX 75007
4 Beds
3 Baths
2,375 SqFt
Key Details
Property Type Single Family Home
Sub Type Single Family Residence
Listing Status Sold
Purchase Type For Sale
Square Footage 2,375 sqft
Price per Sqft $231
Subdivision Oak Hills Sec 1
MLS Listing ID 20690329
Sold Date 10/31/24
Style Traditional
Bedrooms 4
Full Baths 2
Half Baths 1
HOA Y/N None
Year Built 1987
Annual Tax Amount $8,598
Lot Size 7,013 Sqft
Acres 0.161
Lot Dimensions 62 X 112
Property Description
BACK ON MARKET AT NO FAULT OF SELLERS OR PROPERTY!Impeccably maintained & updated, CUSTOM HOME! Stunning - completely remodeled gorgeous kitchen & WOW MASTER BATH, an amazing outdoor custom covered bar w built in shelving; blue tooth speaker system & screen hiding recent pool equipment (2019 heater, pump, filter, 2024 salt cell chlorine generator)overlooking the gorgeous pool makes this every homeowners dream home. Refer to the extensive Update List in the home and online in the MLS. Just to mention a few; custom landscaping, flagstone front porch and side porch with separate side yard with mature Magnolia Tree shading the garden for seating for 8 w artificial grass area for pets and children. Heated Saltwater pool, Includes all equipment, water level sentry, two 12' umbrellas, bar stools, volleyball net and mature blooming plumeria plants all stay. Don't miss the Oak Hills Splash Park just a block away. Rosemeade Rec Rainforest 2 miles
Location
State TX
County Denton
Direction From Old Denton, go east on Hebron to Rolling Oaks and take a right (go south) to Royal Palm, take a left, house is on your left
Rooms
Dining Room 2
Interior
Interior Features Cable TV Available, Double Vanity, Granite Counters, High Speed Internet Available, Kitchen Island, Loft, Pantry, Smart Home System, Vaulted Ceiling(s), Walk-In Closet(s), Wet Bar
Heating Central
Cooling Ceiling Fan(s), Central Air
Flooring Carpet, Ceramic Tile, Other
Fireplaces Number 1
Fireplaces Type Gas Logs, Gas Starter, Living Room
Appliance Dishwasher, Disposal, Electric Oven, Electric Range, Gas Water Heater, Microwave, Refrigerator
Heat Source Central
Laundry Electric Dryer Hookup, Utility Room, Full Size W/D Area
Exterior
Exterior Feature Rain Gutters, Outdoor Living Center, RV Hookup, RV/Boat Parking
Garage Spaces 2.0
Carport Spaces 2
Fence Wood
Pool Gunite, Heated, In Ground, Pool Sweep, Pool/Spa Combo, Salt Water, Water Feature
Utilities Available Alley, Cable Available, City Sewer, City Water, Curbs, Electricity Available, Individual Gas Meter, Individual Water Meter, Sidewalk
Roof Type Composition
Total Parking Spaces 4
Garage Yes
Private Pool 1
Building
Lot Description Interior Lot, Landscaped, Sprinkler System, Subdivision
Story Two
Foundation Slab
Level or Stories Two
Structure Type Brick
Schools
Elementary Schools Polser
Middle Schools Creek Valley
High Schools Hebron
School District Lewisville Isd
Others
Ownership contact agent
Acceptable Financing Cash, Conventional, FHA, VA Loan
Listing Terms Cash, Conventional, FHA, VA Loan
Financing Cash
Read Less
Want to know what your home might be worth? Contact us for a FREE valuation!

Our team is ready to help you sell your home for the highest possible price ASAP

©2024 North Texas Real Estate Information Systems.
Bought with Rachel Grunn • Reflect Real Estate






