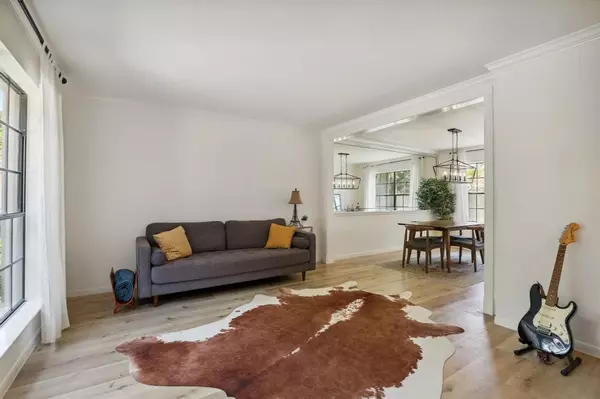$425,000
For more information regarding the value of a property, please contact us for a free consultation.
1931 Cheyenne River CIR Sugar Land, TX 77478
4 Beds
2.1 Baths
2,640 SqFt
Key Details
Property Type Single Family Home
Listing Status Sold
Purchase Type For Sale
Square Footage 2,640 sqft
Price per Sqft $159
Subdivision Riverbend South
MLS Listing ID 55967051
Sold Date 11/05/24
Style Contemporary/Modern,Traditional
Bedrooms 4
Full Baths 2
Half Baths 1
HOA Fees $76/ann
HOA Y/N 1
Year Built 1987
Annual Tax Amount $6,628
Tax Year 2023
Lot Size 7,762 Sqft
Acres 0.1782
Property Description
Stylish, updated contemporary residence amongst a serene setting back from the road for added privacy, boasting lavish landscaping & idyllic access to Lost Creek Park & Sugar Creek Country Club. A 2019 roof, XL driveway & charming covered porch leads inside to a tastefully refreshed interior w/ stunning light wood vinyl plank floors, modern fixtures & luminous layout from large picturesque windows, plus cleaned ducts & replaced vents add peace of mind. The inviting formal living & dining greet you, while the beautiful modern kitchen boasts lux soft-close cabinets/drawers, black hardware, sleek granite & modern SS gas appliances. The breakfast nook seamlessly flows into an expansive living room lined w/ a wall of built-ins. Upstairs, the spacious owner’s retreat includes an updated spa-inspired en-suite bath, alongside 3 well-sized bedrooms sharing an updated full bath. The private backyard w/ its large shade tree and expansive tiled patio, is the perfect spot to entertain or unwind.
Location
State TX
County Fort Bend
Area Sugar Land East
Rooms
Bedroom Description All Bedrooms Up,En-Suite Bath,Primary Bed - 2nd Floor,Sitting Area,Walk-In Closet
Other Rooms Family Room, Formal Dining, Formal Living, Kitchen/Dining Combo, Living Area - 1st Floor, Living/Dining Combo, Utility Room in House
Master Bathroom Half Bath, Primary Bath: Double Sinks, Primary Bath: Separate Shower, Primary Bath: Soaking Tub, Secondary Bath(s): Double Sinks, Secondary Bath(s): Shower Only
Kitchen Island w/ Cooktop, Kitchen open to Family Room, Pantry, Pots/Pans Drawers, Soft Closing Cabinets, Soft Closing Drawers
Interior
Interior Features Fire/Smoke Alarm, Formal Entry/Foyer, Window Coverings
Heating Central Gas
Cooling Central Electric
Flooring Vinyl Plank
Fireplaces Number 1
Fireplaces Type Gas Connections, Gaslog Fireplace, Wood Burning Fireplace
Exterior
Exterior Feature Back Green Space, Back Yard, Back Yard Fenced, Patio/Deck
Garage Attached Garage
Garage Spaces 2.0
Garage Description Auto Garage Door Opener
Roof Type Composition
Street Surface Concrete,Curbs
Private Pool No
Building
Lot Description Subdivision Lot
Story 2
Foundation Slab
Lot Size Range 0 Up To 1/4 Acre
Sewer Public Sewer
Water Public Water
Structure Type Brick
New Construction No
Schools
Elementary Schools Lexington Creek Elementary School
Middle Schools Dulles Middle School
High Schools Dulles High School
School District 19 - Fort Bend
Others
Senior Community No
Restrictions Unknown
Tax ID 6448-00-002-0120-907
Energy Description Attic Vents,Ceiling Fans
Acceptable Financing Cash Sale, Conventional, FHA, VA
Tax Rate 1.8981
Disclosures Sellers Disclosure
Listing Terms Cash Sale, Conventional, FHA, VA
Financing Cash Sale,Conventional,FHA,VA
Special Listing Condition Sellers Disclosure
Read Less
Want to know what your home might be worth? Contact us for a FREE valuation!

Our team is ready to help you sell your home for the highest possible price ASAP

Bought with Walzel Properties - Corporate Office






