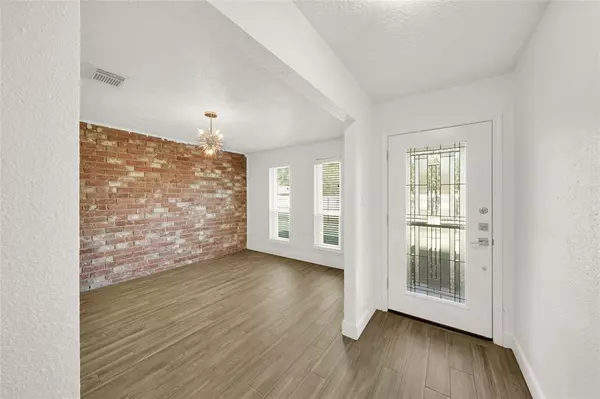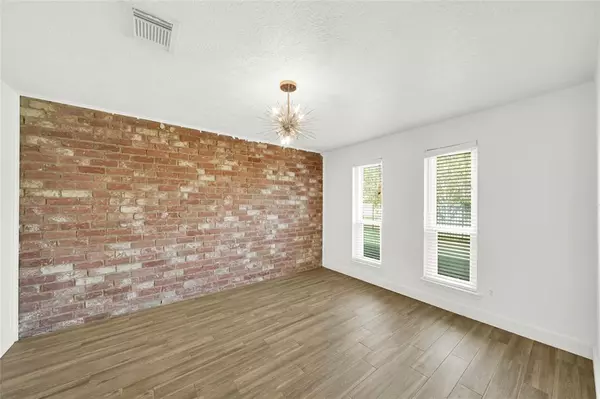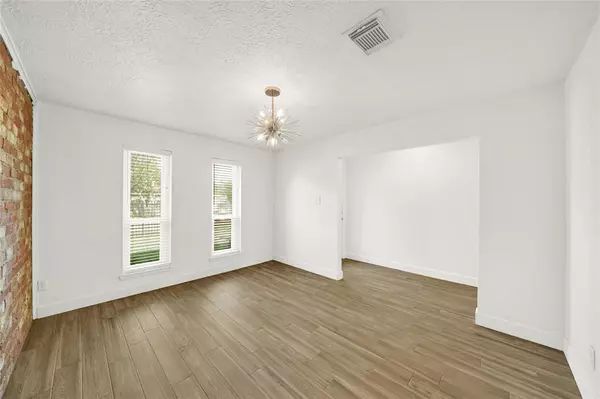$177,500
For more information regarding the value of a property, please contact us for a free consultation.
3732 Laura Leigh DR Friendswood, TX 77546
2 Beds
1 Bath
1,028 SqFt
Key Details
Property Type Townhouse
Sub Type Townhouse
Listing Status Sold
Purchase Type For Sale
Square Footage 1,028 sqft
Price per Sqft $167
Subdivision Forest Bend Sec 03
MLS Listing ID 70901026
Sold Date 10/31/24
Style Traditional
Bedrooms 2
Full Baths 1
HOA Fees $224/mo
Year Built 1972
Annual Tax Amount $3,115
Tax Year 2023
Lot Size 3,030 Sqft
Property Description
This cozy 2-bedroom townhouse is located in a peaceful, well-maintained community. With a traditional layout, the bright living area welcomes plenty of natural light, creating a warm and inviting atmosphere. The updated kitchen offers modern appliances, generous counter space, and ample cabinetry, making meal preparation easy and enjoyable. Both bedrooms are spacious and feature plenty of closet space, perfect for your storage needs. Situated in a quiet neighborhood, this home is conveniently located just minutes from parks, shopping, dining, and major highways, offering easy access to everything you need while still enjoying the tranquility of a residential area. Ideal for first-time buyers, downsizers, or as an investment property. Don’t miss your chance to make this charming townhouse your new home!
Location
State TX
County Harris
Area Friendswood
Rooms
Bedroom Description All Bedrooms Down
Other Rooms 1 Living Area, Kitchen/Dining Combo, Utility Room in House
Master Bathroom Primary Bath: Tub/Shower Combo
Kitchen Soft Closing Cabinets, Soft Closing Drawers
Interior
Interior Features Brick Walls
Heating Central Electric
Cooling Central Electric
Flooring Tile
Laundry Utility Rm in House
Exterior
Exterior Feature Storage
Garage None
Carport Spaces 2
Roof Type Composition
Street Surface Concrete
Private Pool No
Building
Story 1
Entry Level Ground Level
Foundation Slab
Sewer Public Sewer
Water Public Water
Structure Type Brick,Cement Board,Stone
New Construction No
Schools
Elementary Schools Wedgewood Elementary School
Middle Schools Brookside Intermediate School
High Schools Clear Brook High School
School District 9 - Clear Creek
Others
Pets Allowed With Restrictions
HOA Fee Include Exterior Building,Grounds
Senior Community No
Tax ID 104-399-001-0005
Ownership Full Ownership
Energy Description Ceiling Fans
Acceptable Financing Cash Sale, Conventional
Tax Rate 2.0104
Disclosures Sellers Disclosure
Listing Terms Cash Sale, Conventional
Financing Cash Sale,Conventional
Special Listing Condition Sellers Disclosure
Pets Description With Restrictions
Read Less
Want to know what your home might be worth? Contact us for a FREE valuation!

Our team is ready to help you sell your home for the highest possible price ASAP

Bought with Owens & Associates Realty, LLC






