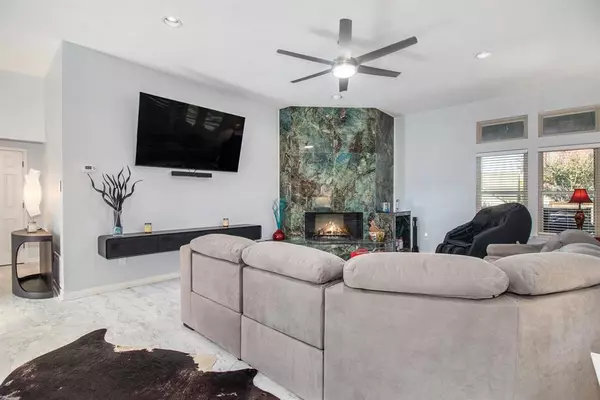$415,000
For more information regarding the value of a property, please contact us for a free consultation.
8521 WOODSLANE Drive Fort Worth, TX 76179
3 Beds
2 Baths
2,243 SqFt
Key Details
Property Type Single Family Home
Sub Type Single Family Residence
Listing Status Sold
Purchase Type For Sale
Square Footage 2,243 sqft
Price per Sqft $185
Subdivision Lake Country Estates Addition
MLS Listing ID 20702663
Sold Date 11/05/24
Style Traditional
Bedrooms 3
Full Baths 2
HOA Y/N None
Year Built 1989
Annual Tax Amount $5,180
Lot Size 0.310 Acres
Acres 0.31
Property Description
Updated! Move-In ready! Lakefront community with voluntary HOA, boat dock and tennis courts, greenbelts. One story home, open design. Pergo laminate flooring in the main living areas, beautiful fireplace. The second living area with a pool table is a flex space. It could a huge formal dining for formal living. Kitchen has tile flooring, granite counters, stainless steel appliances, breakfast bar, pantry, micro, refrig stays. Light gray upper cabinets, black lower cabinets. Oversized eating area. Luxury suite with sitting area, built-ins. Could be an office, nursery. Updated bath, soaking tub, granite counters, dual sinks, walk in closet. Glass sliding door between the bedroom and bath. Bedroom 2 is used as an office. Bedroom 3 has a walk in closet and the bath is adjacent to both bedrooms. Utility area with cabinets, storage. Iron and wood fencing. Large covered patio and outdoor living area for entertaining. Gutters, lifetime roof, updated garage door, front door and mailbox.
Location
State TX
County Tarrant
Community Boat Ramp, Curbs, Greenbelt, Jogging Path/Bike Path, Lake, Marina, Playground
Direction LAKE COUNTRY TO CROSSWIND, TURN RIGHT, RIGHT ON IRONSTONE, LEFT ON WOODSLANE.
Rooms
Dining Room 2
Interior
Interior Features Cable TV Available, Decorative Lighting, Eat-in Kitchen, Flat Screen Wiring, Granite Counters, High Speed Internet Available, Pantry, Vaulted Ceiling(s), Walk-In Closet(s)
Heating Central, Electric, ENERGY STAR Qualified Equipment, ENERGY STAR/ACCA RSI Qualified Installation, Fireplace(s)
Cooling Ceiling Fan(s), Central Air, Electric
Flooring Laminate, Tile
Fireplaces Number 1
Fireplaces Type Circulating, Living Room, Wood Burning
Appliance Dishwasher, Disposal, Electric Cooktop, Electric Oven, Microwave, Refrigerator
Heat Source Central, Electric, ENERGY STAR Qualified Equipment, ENERGY STAR/ACCA RSI Qualified Installation, Fireplace(s)
Laundry Electric Dryer Hookup, Utility Room, Full Size W/D Area, Washer Hookup
Exterior
Exterior Feature Barbecue, Covered Patio/Porch, Fire Pit, Gas Grill, Rain Gutters, Outdoor Grill, Outdoor Kitchen, Outdoor Living Center, Private Entrance, Private Yard
Garage Spaces 2.0
Fence Back Yard, Gate, Wood, Wrought Iron
Community Features Boat Ramp, Curbs, Greenbelt, Jogging Path/Bike Path, Lake, Marina, Playground
Utilities Available Asphalt, Cable Available, City Sewer, City Water, Curbs, Electricity Available, Electricity Connected
Roof Type Composition
Total Parking Spaces 2
Garage Yes
Building
Lot Description Few Trees, Landscaped, Lrg. Backyard Grass, Sprinkler System
Story One
Foundation Slab
Level or Stories One
Structure Type Brick,Fiber Cement
Schools
Elementary Schools Eaglemount
Middle Schools Wayside
High Schools Boswell
School District Eagle Mt-Saginaw Isd
Others
Ownership Patrick Cooke
Acceptable Financing Cash, Conventional, FHA, VA Loan
Listing Terms Cash, Conventional, FHA, VA Loan
Financing Conventional
Special Listing Condition Survey Available
Read Less
Want to know what your home might be worth? Contact us for a FREE valuation!

Our team is ready to help you sell your home for the highest possible price ASAP

©2024 North Texas Real Estate Information Systems.
Bought with Philip Hobson • Berkshire HathawayHS PenFed TX






