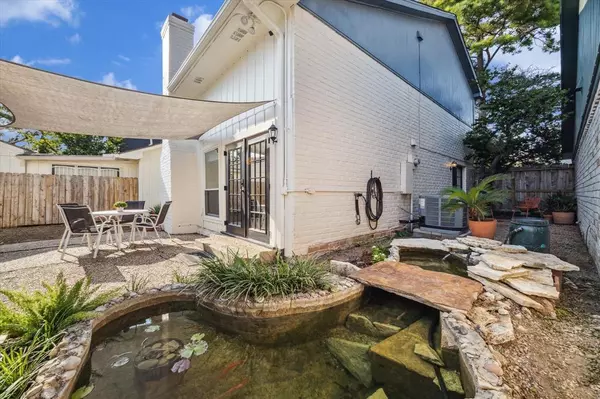$269,000
For more information regarding the value of a property, please contact us for a free consultation.
2908 Gessner RD Houston, TX 77080
2 Beds
2.1 Baths
1,836 SqFt
Key Details
Property Type Townhouse
Sub Type Townhouse
Listing Status Sold
Purchase Type For Sale
Square Footage 1,836 sqft
Price per Sqft $143
Subdivision Spring Shadows
MLS Listing ID 36224243
Sold Date 11/08/24
Style Traditional
Bedrooms 2
Full Baths 2
Half Baths 1
HOA Fees $291/ann
Year Built 1972
Tax Year 2023
Lot Size 2,840 Sqft
Property Description
A nicely updated townhome in low-turnover Spring Shadows gives a great first impression with a painted brick front elevation and recent roof. The front door opens to a foyer, overlooking formal living and dining accented by plantation shutters and view to the vaulted, great room. Vinyl plank flooring and neutral paint unite spaces throughout. The kitchen, vaulted breakfast and great room open to a patio and koi pond in the fenced backyard retreat. A staircase with decorative metal railing leads to two second floor ensuite bedrooms with great closet storage. The galley kitchen is complete with stainless steel appliances, including refrigerator. Both washer and dryer in the first floor laundry room, are also included. The half bath located off the foyer is perfect for guests. Access a second outdoor space in the fenced yard, through a sliding glass door in the formal living and dining. Two-car garage. Spring Shadows amenities include a tennis court, pool, clubhouse and courtesy officer.
Location
State TX
County Harris
Area Spring Branch
Rooms
Bedroom Description All Bedrooms Up,En-Suite Bath,Walk-In Closet
Other Rooms Breakfast Room, Family Room, Formal Dining, Formal Living, Living Area - 1st Floor, Living/Dining Combo, Utility Room in House
Master Bathroom Half Bath, Primary Bath: Tub/Shower Combo, Secondary Bath(s): Tub/Shower Combo
Kitchen Kitchen open to Family Room, Pantry
Interior
Interior Features Balcony, Crown Molding, Fire/Smoke Alarm, High Ceiling, Refrigerator Included, Window Coverings
Heating Central Electric, Zoned
Cooling Central Electric, Zoned
Flooring Vinyl Plank
Fireplaces Number 1
Fireplaces Type Wood Burning Fireplace
Appliance Dryer Included, Refrigerator, Washer Included
Dryer Utilities 1
Laundry Utility Rm in House
Exterior
Exterior Feature Area Tennis Courts, Back Green Space, Back Yard, Clubhouse, Fenced, Patio/Deck
Garage Detached Garage
Garage Spaces 2.0
Roof Type Composition
Street Surface Concrete
Private Pool No
Building
Faces North
Story 2
Unit Location Courtyard
Entry Level Levels 1 and 2
Foundation Slab
Sewer Public Sewer
Water Public Water
Structure Type Brick,Wood
New Construction No
Schools
Elementary Schools Terrace Elementary School
Middle Schools Northbrook Middle School
High Schools Northbrook High School
School District 49 - Spring Branch
Others
HOA Fee Include Clubhouse,Exterior Building,Grounds,Recreational Facilities,Trash Removal,Water and Sewer
Senior Community No
Tax ID 103-115-000-0075
Energy Description Ceiling Fans,North/South Exposure
Tax Rate 2.2332
Disclosures Other Disclosures, Sellers Disclosure
Special Listing Condition Other Disclosures, Sellers Disclosure
Read Less
Want to know what your home might be worth? Contact us for a FREE valuation!

Our team is ready to help you sell your home for the highest possible price ASAP

Bought with GoUpRE






